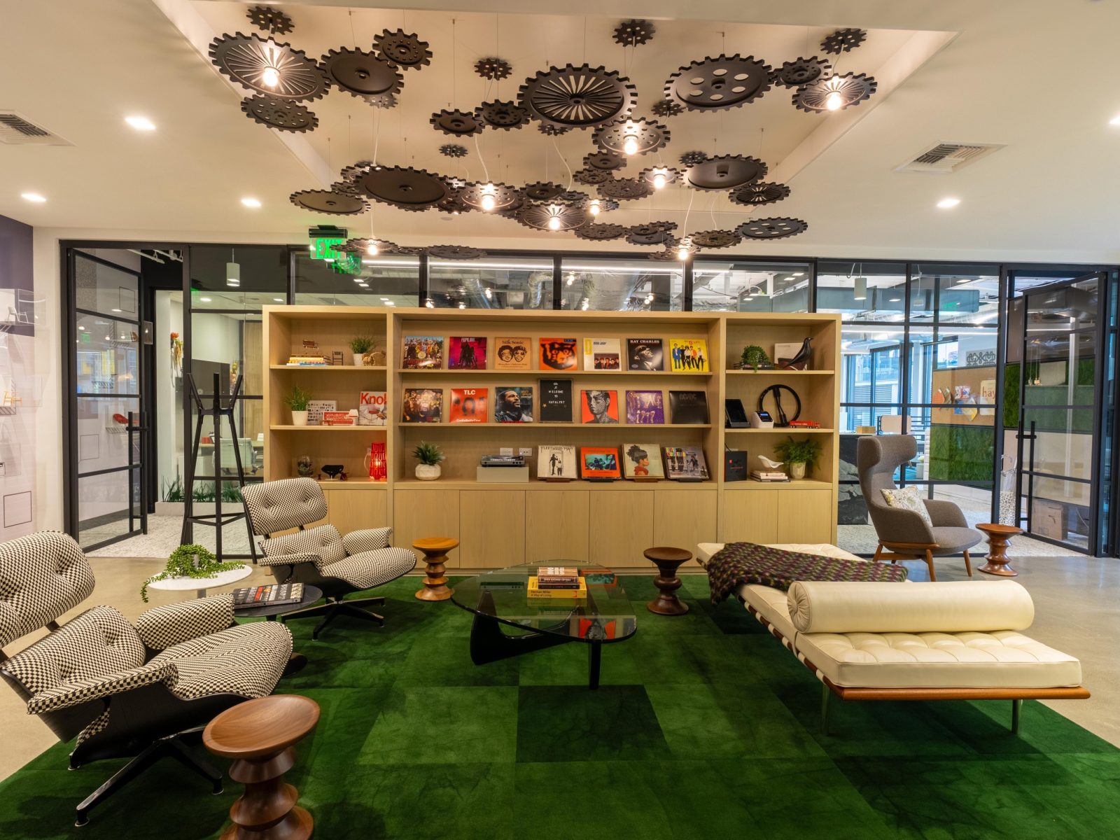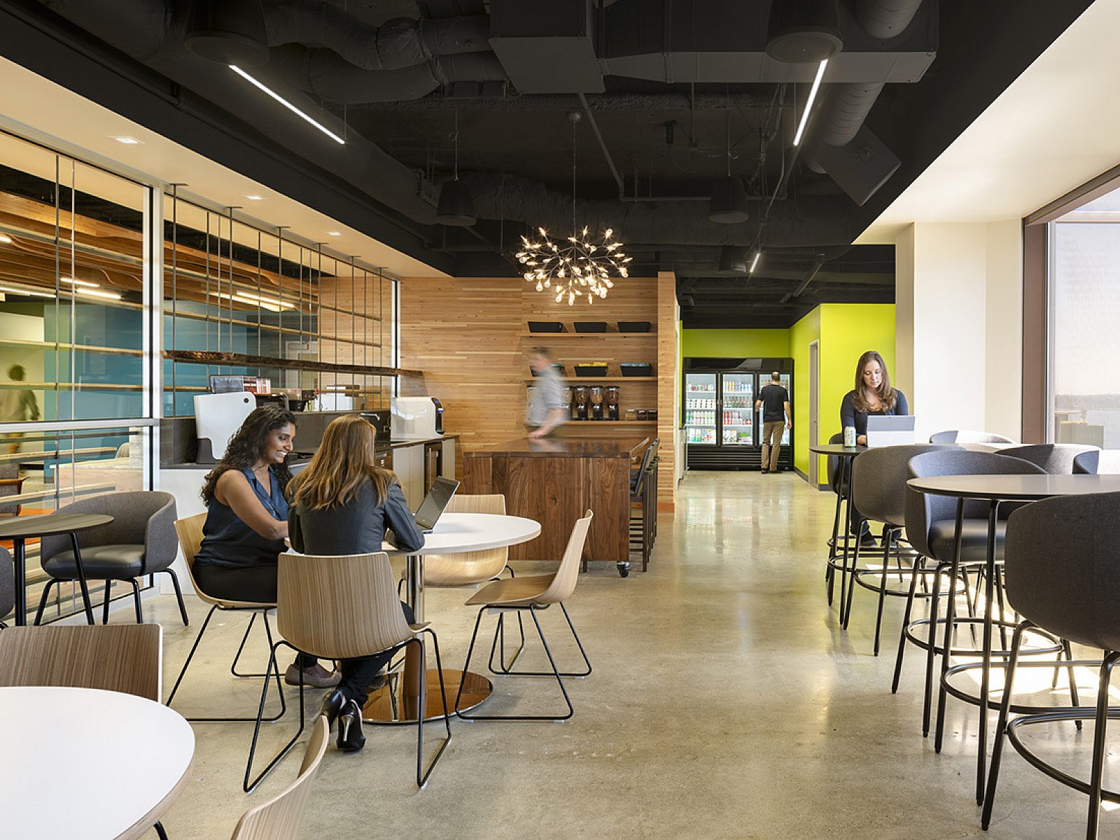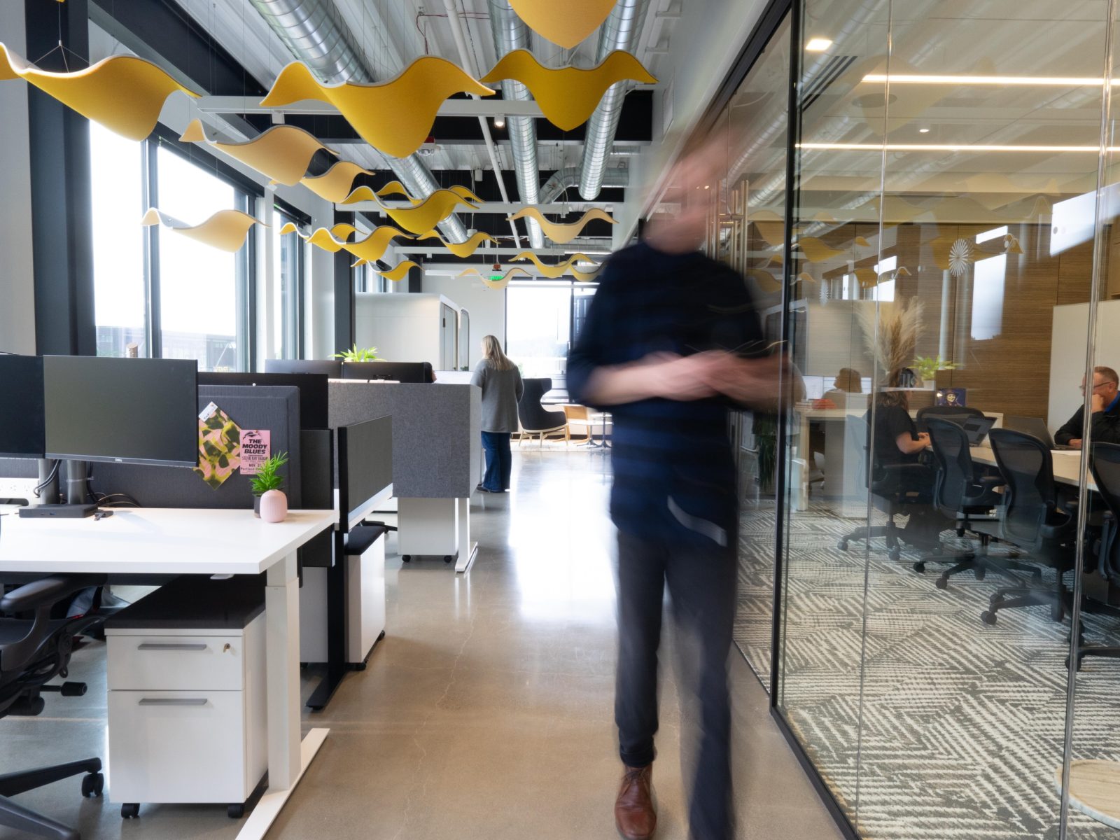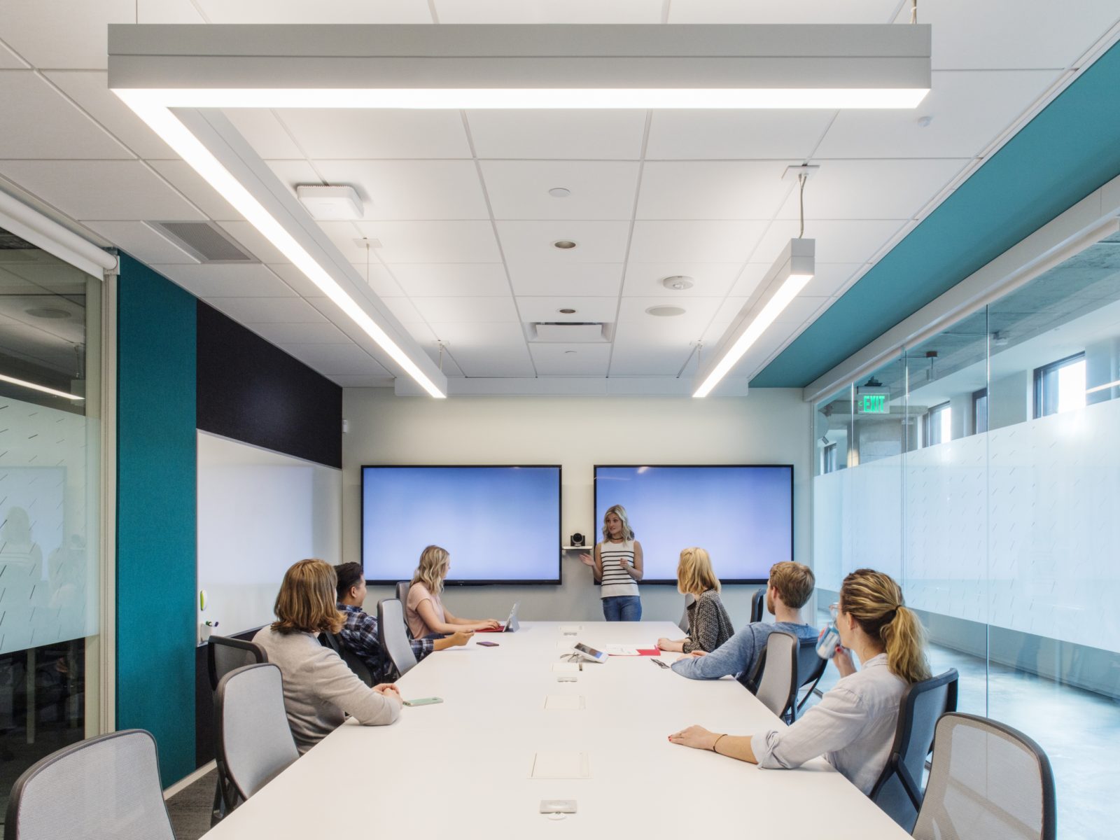Bellarmine Preparatory School - Student Service Building
This newly constructed Campus was a hugely important step for Bellarmine Prep, that helped them to project their school as a leader in 21st-century education. This groundbreaking 19,470 square foot central gathering space was designed to promote collaboration, community, security, and engagement for the students and community at large. This building was created and designed in alignment with the school's mission to educate the young leaders of our future.

Sub-Vertical Market: K-12 Education
Location: Tacoma, WA
Project Photography: Tom Owen
Design Firm: LMN Architects
Types of Spaces: Library, Common Areas, Collaborative Areas, Workstations, Administrative, Private Offices, Lunchroom/ Cafeteria
*We sell and represent more than 200 manufacturers with a wide selection of furniture, walls, flooring, lighting, and accessories to choose from. Check some of them out.
⟶ View Manufacturers List





















