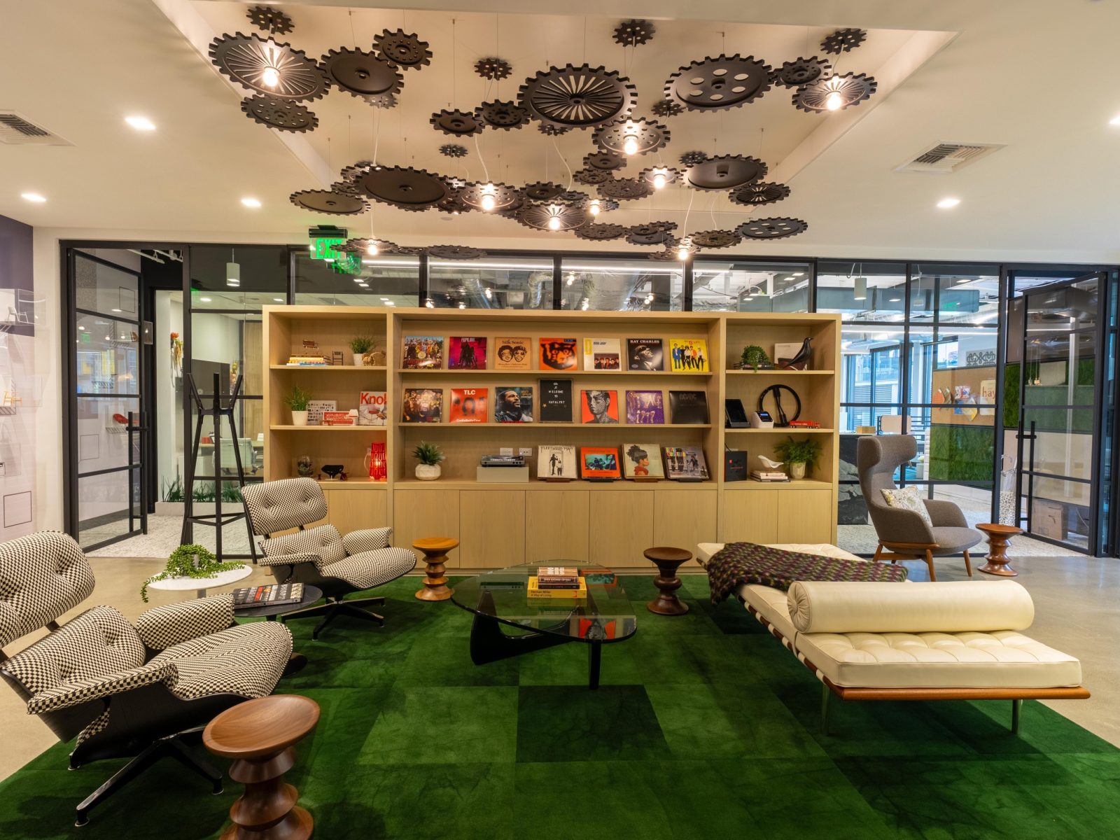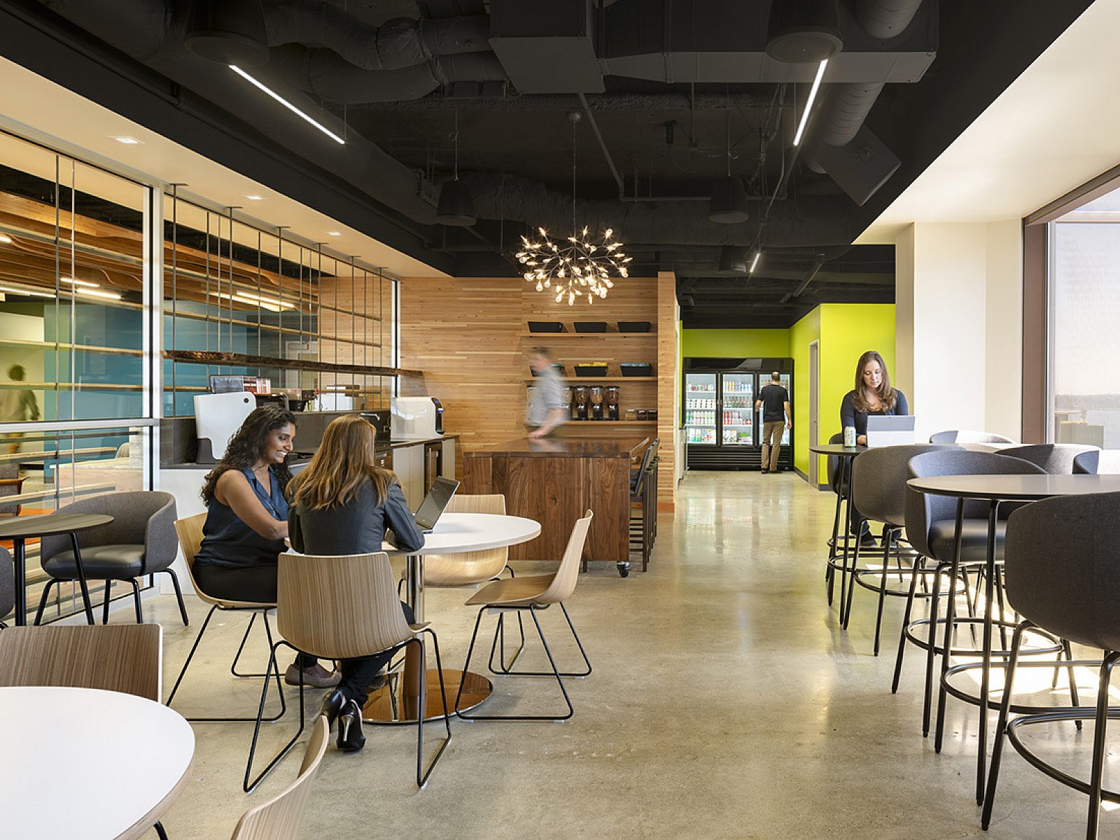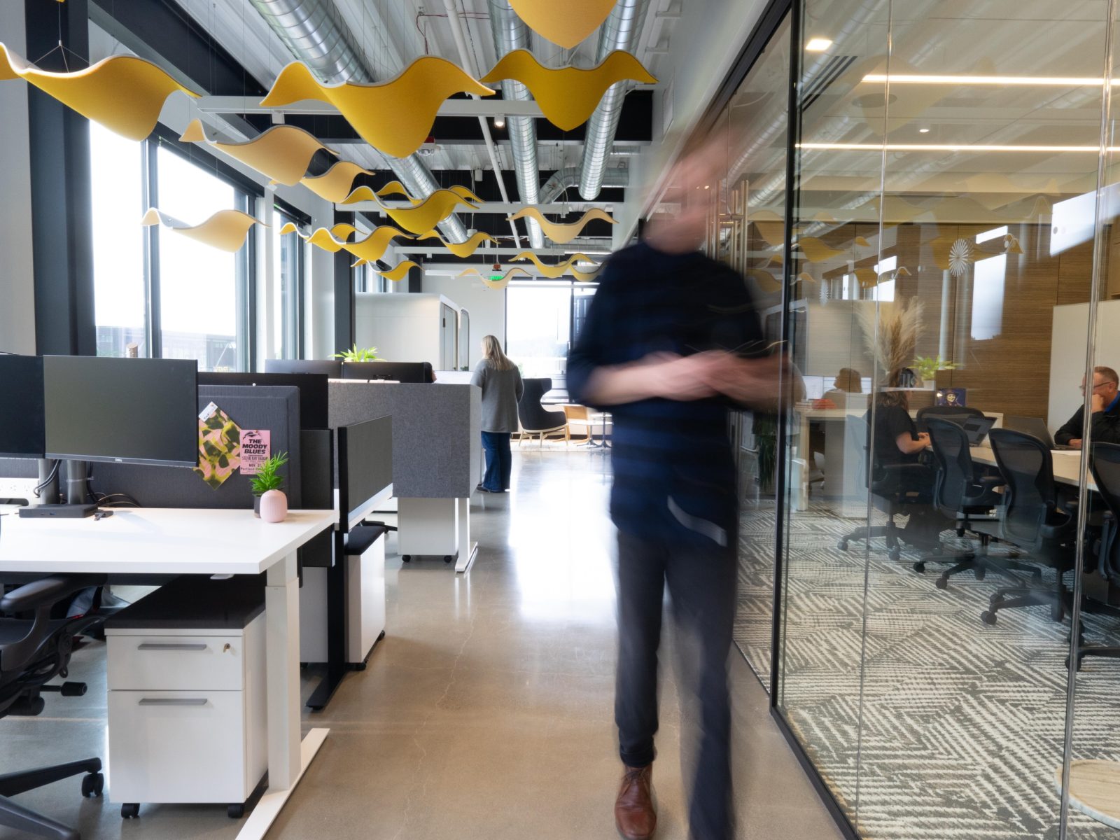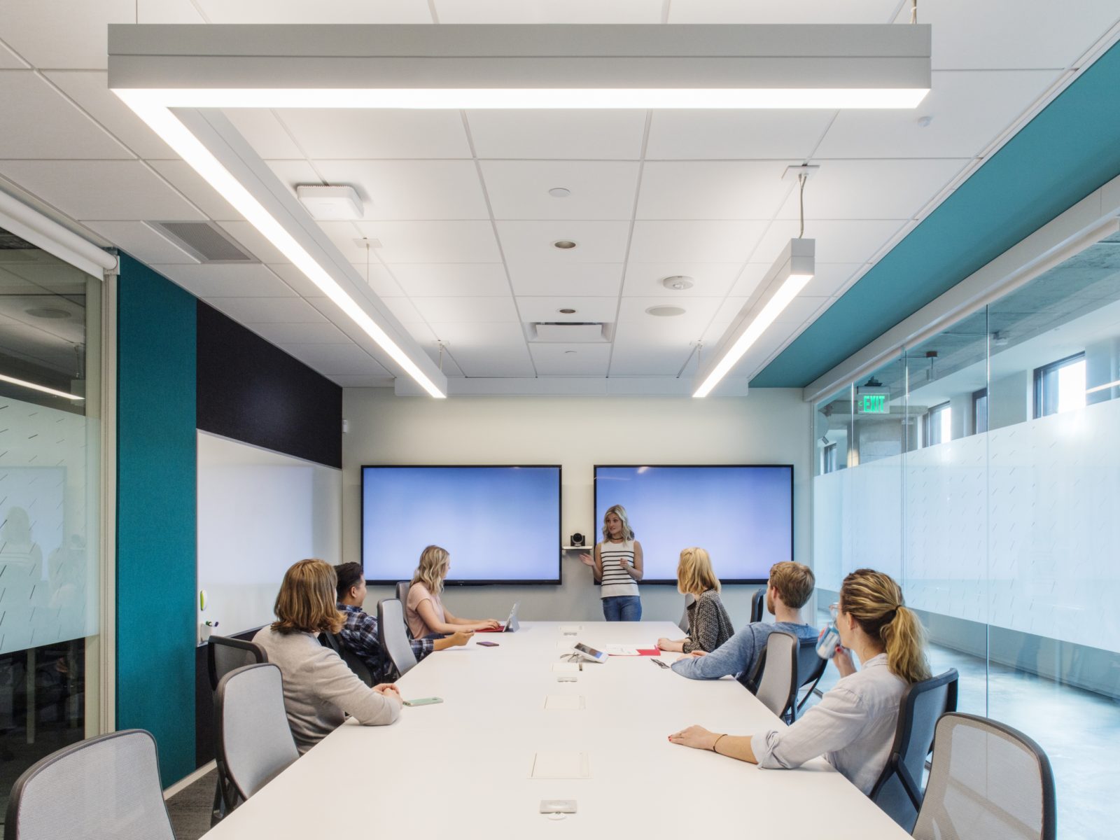Tableau - NorthEdge
This project was 110,000 square feet of newly constructed office space. This five-story headquarters wanted a space designed to make guests and employees feel welcome while inspiring employee collaboration and connection. Complete with 70+ conference rooms, four kitchens, and much more, this project focused on creating an environment that promoted more face-to-face interactions with customers, space for product training, community events, and multiple types of spaces for people to work.

Sub-Vertical Market: Technology
Location: Seattle, WA
Project Photography: © Gensler
Design Firm: Gensler
Types of Spaces: Private Offices, 70+ Meeting/ Conference Rooms, Training Rooms, Common Areas, Collaborative Areas, Café, Lunchroom/ Cafeteria, Mother's Room
Manufacturers Specified: Herman Miller, Blu Dot, OFS, Article, CB2, Bernhardt, Coalesse, VIA Seating, FLOS, Bockcraft, YLiving, Flor, Planterworx, West Elm, Loewenstein, Brent Comber, Maharam
*We sell and represent more than 200 manufacturers with a wide selection of furniture, walls, flooring, lighting, and accessories to choose from. Check some of them out.
⟶ View Manufacturers List


















