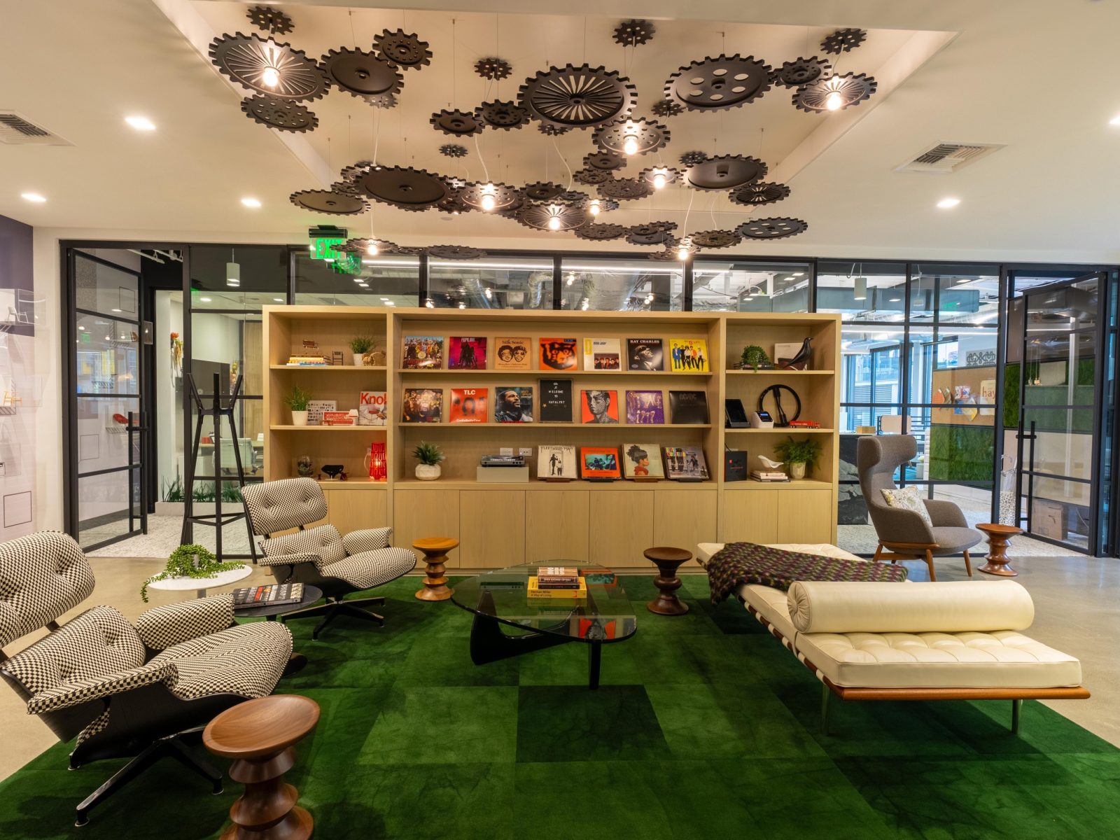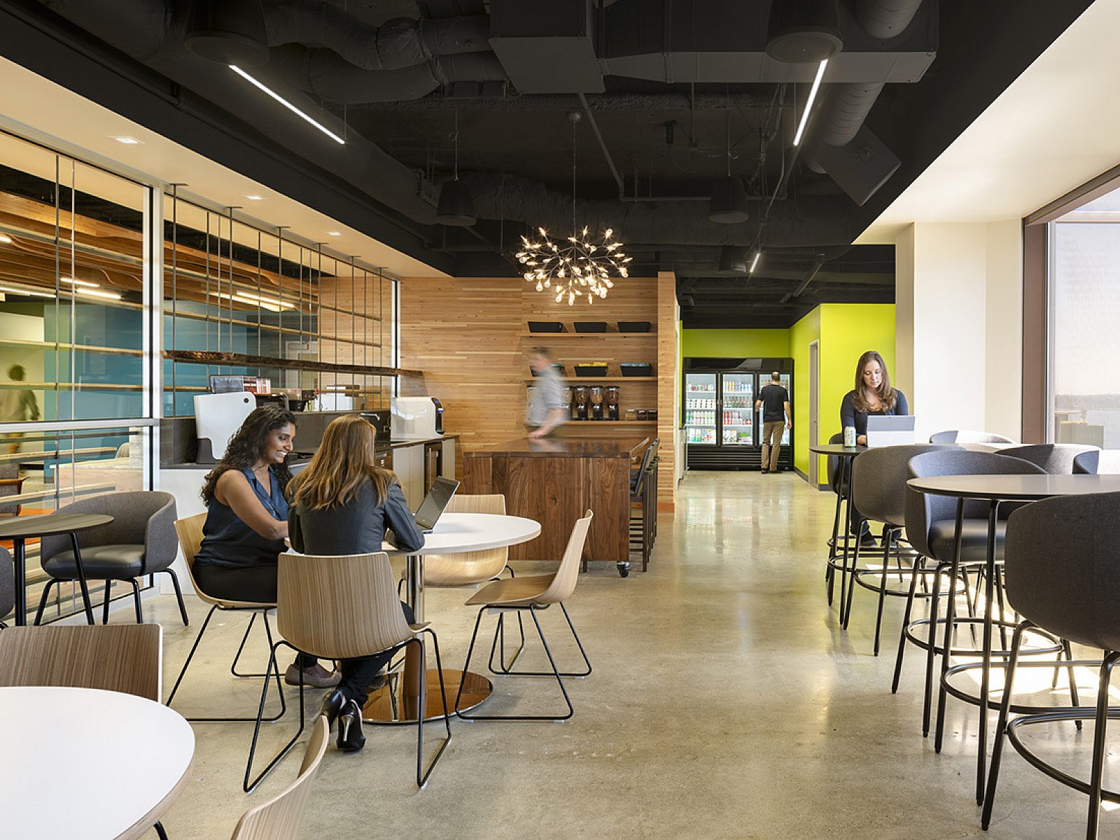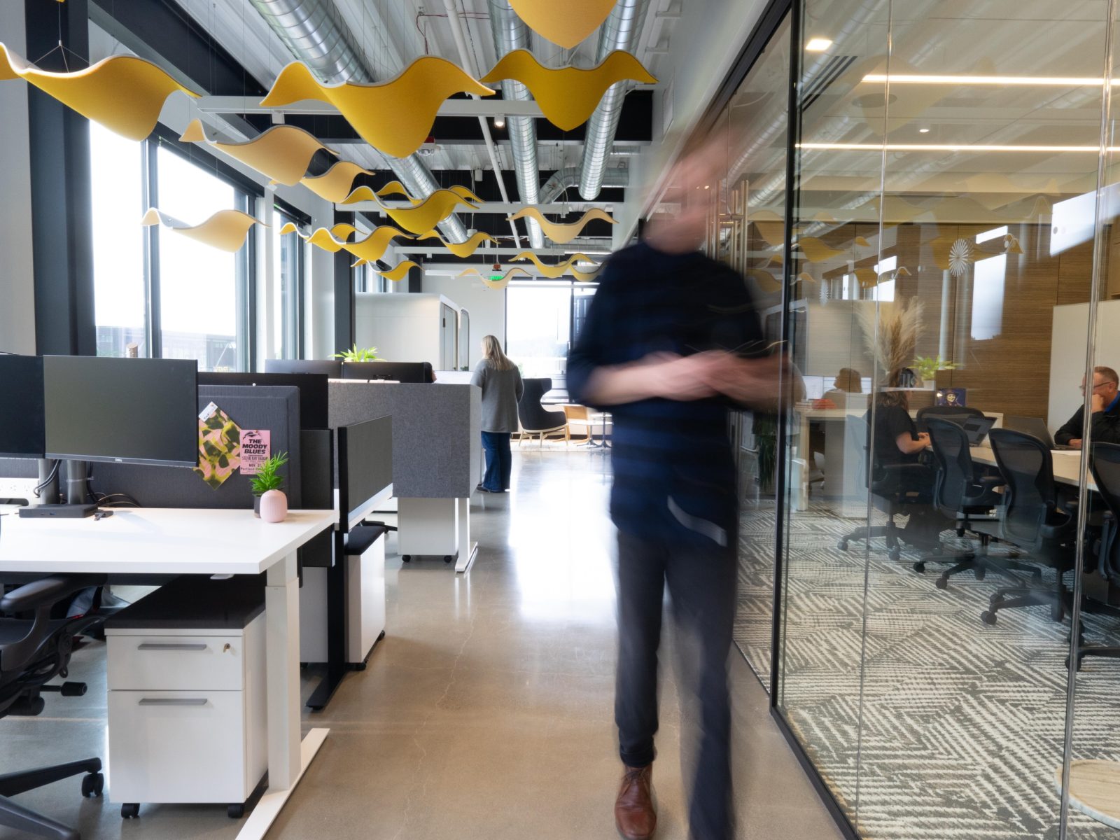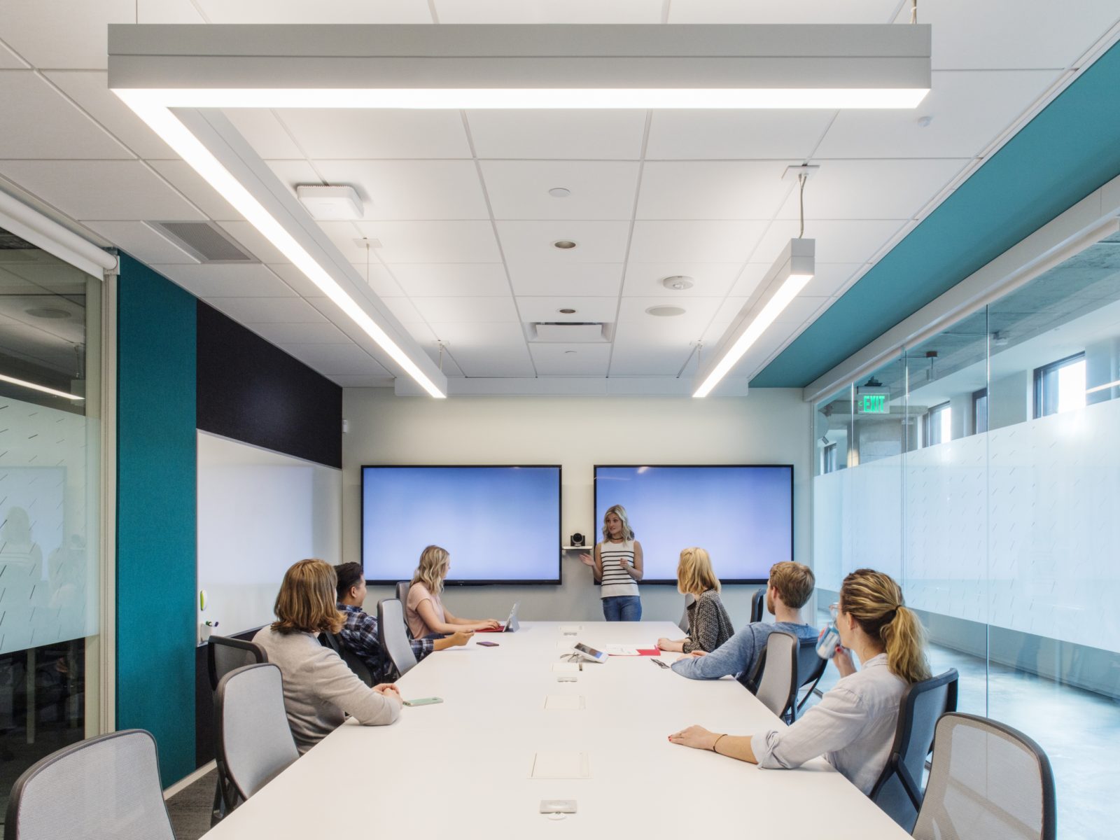Measure What Matters
Six shifts in the way workplaces are being planned for people

Key Insights
- Forward-thinking architects, designers, and corporate real estate professionals have begun to question office landscape metrics based primarily on cost per person/square foot.
- To gather meaningful data about effective space use at the leading edge of workplace design, Herman Miller initiated a research program that offers insight into emerging patterns of space allocation.
- These patterns point to a need for purposeful variety in workplace design.
We become what we measure. Economists, social scientists, experts in performance management prove this repeatedly. Whatever gets quantified receives attention. And whatever receives attention gets acted on. As one Harvard Business Review columnist put it, “What you measure is what you’ll get. Period.”1
Over the past few decades, the old adage has gained relevance in the realms of corporate real estate, as organizations striving for a better return on investment paid increasing attention to the metrics of asset management.
Throughout the twentieth century, the efficiency of real estate portfolios was quantified primarily in terms of a building’s cost per square foot and the average number of “usable square feet” it provided for each person who worked in it. By these measures, the workplace contributed to an organization’s bottom line by (1) getting smaller and/or (2) fitting more people into the same amount of space.
Meanwhile, mobile technologies and new economic and social pressures ushered in new ways of working. By 2011, more than 60 percent of large organizations worldwide had implemented programs and practices that gave people more choice about where, when, and how to do their jobs.2 But although a few new workplace metrics (“collaborative seats per person,” “desk-sharing ratios”) have emerged, the focus on reducing direct costs (through allocating fewer square feet to “assigned seats” in individual offices or workstations)
remains paramount.
As a result, design firms tracking workplace metrics to help their clients make decisions about space allocation that align with “best practices” have begun to wonder if those best practices are tracking what really matters, and whether “alternative ways of thinking about and measuring the workplace may be more truthful reflections of the value of great design.”3 Forward-thinking architects, designers, and corporate real estate professionals have begun to question whether they’re measuring the right things.
Data-driven approaches to gathering evidence about the way an organization works and how well the space supports work processes and relationships are still relatively rare. A recent survey of design professionals found that only five percent actively collected data on occupancy and space use.4 Other researchers note that even when this type of data is systematically collected, it is often used for benchmarking analysis that “ignores the actual use of the buildings” and promotes only workplace changes (like reducing square feet/person) that affect direct costs.5
To gather meaningful data about effective space use at the leading edge of workplace design, Herman Miller initiated a unique and ongoing research program that informs its Living Office point of view.6 Early findings offer insight into emerging patterns of space use that organizations and their design partners can draw on to create, measure, and manage high-performing work environments that empower people to do their best work.
Emerging Patterns in Space Allocation
Because every organization implements agile and collaborative work practices in its own unique way, we knew that benchmarking metrics like “number of shared seats per person” would not ultimately prove useful to either our customers or their design partners. We wanted big-picture data that would show us where workplace design is headed—meaningful measures that will help an organization achieve and continuously improve on a responsive office landscape.
So we set out to take an active look at changing office metrics by deconstructing the workplace layouts of our most forward-looking customers.
The Methodology we used
To date, we’ve gathered more than 70 distinct data points from each of 120 floor plans. These plans represent organizations across a variety of industries:
- Banking/financial
- Energy
- Government
- Insurance
- Manufacturing
- Media
- Real Estate
- Professional Services
- Technology
These organizations are located in different geographical regions of the world, including North America, South America, Europe, Middle East and Africa, and Asia-Pacific. Although our early data skews to North American companies, the comparative analysis is expanding to highlight differences among global markets.
To track the significant changes that mark the evolution of workplace design, we used three key metrics to categorize each plan we assessed into one of four landscape types. Comparing numbers across the four landscape types allowed us to quantify aspects of workplace evolution across a rich data set.
- The ratio of group spaces to workpoints assesses the extent to which the plan provides spaces for meeting and collaboration. A legacy plan (Landscape 1) averages one group space for every twelve or more individual workpoints, while the most fully evolved plans (Landscape 4) average one group space for every four, three, and sometimes even two workpoints.
- The variety of group spaces offered, indicating the level of support for different types of collaborative activities, evolves from fewer than three (Landscape I) to six types (Landscape 4).
- The ratio of workstations to private offices is an indicator of management structure and collaboration
levels. The ratio evolves from less than 50 percent workstations (Landscape 1) to at least 90 percent
workstations (Landscape 4).
Every organization is unique and evolves at its own pace. Reviewing this spectrum of four landscape types helps
business leaders and their design partners begin to identify where their organization currently stands and to plan realistic and beneficial workplace changes.
The nature of work has changed dramatically. To provide a platform for the best work and results, the places we work, learn, heal, and collaborate must evolve as well. Contact us to speak to a workplace specialist. Read the full Herman Miller white paper Measure What Matters (PDF).
What Our Analysis Found
Research and analysis are ongoing, but we’ve identified several significant patterns in the way organizations and their design partners are using space to support new ways of working.
From Standard Conference Rooms to a Variety of Group Settings
As business leaders seek to improve organizational innovation through increased collaboration, we’re seeing a growing percentage of the office landscape allocated to group work. We're also noting a greater variety of settings designed to support specific types of group work in response to the complexity of knowledge work today.
Analyzing the responses to a question that asked more than 100,000 employees to list the activities "important to their work," researchers found nine distinct types of tasks relating to “collaboration/interaction.” Four of these activities—planned meetings, presentations, videoconferencing, and hosting visitors—comprise ways of working together that might be reasonably well served by a standard conference room. But the other five—collaborating on focused work, collaborating on creative work, unplanned meetings, informal social interaction, and learning from others—represent interactions that researchers called “more difficult to define” and which have "more diverse spatial needs.” Analysis showed that, for these activities, “informal work areas/breakout zones” and
“a variety of different types of workspace” were “important features of an effective workplace.”7
In another study, researchers observing new ways of working in two Finnish organizations also emphasized the importance of providing “different spaces for different kinds of work tasks, which enable selecting the space based on the task at hand,” and documented a need for group workspaces that include:
- Meeting rooms for formal meetings and negotiations
- More casual places for having more creative meetings and brainstorming sessions
- Quiet rooms for tasks that require concentration and peace
- Appropriate space for informal communication and ad hoc discussion
- Appropriate social spaces such as coffee lounges8
Clearly the two types of work settings—conference rooms and workstations—that continue to dominate office landscapes are no longer adequate to the task. We see an urgent need for a greater variety of settings targeted to support the unique mix of activities people pursue every day for the organization that employs them. Understanding these activities can help organizations envision workplaces that better reflect who they are and provide greater support for what they and their people do.
From Oversized Conference Rooms to Precision-Fit Meeting Spaces
Despite the fact that collaborative space is in high demand—and the reported frequency of complaints that conference rooms are rarely available when needed—research suggests that meeting rooms in buildings with traditional layouts are surprisingly underutilized. One study of meeting room occupancy across 24 organizations showed an average utilization rate of only 38 percent. 9
Our own utilization studies with objective sensors suggest the impetus behind this emerging pattern. In data collected over eight years, we found an average of two to four seats occupied in conference rooms designed to accommodate –six to 12 people.
To make better use of the space allocated to group work—and better serve the ways people collaborate today—organizations are providing more, but smaller, settings where groups can gather on either a scheduled or ad hoc basis. Given research findings that show that optimal team size is around five10 and that individuals working in small teams perform better than individuals in larger teams,11 more spaces for groups of this size may actually contribute to team results and productivity.
From Assigned Seats to Shared Workpoints
The work environments of leading-edge companies are evolving from individually assigned “workstations" to providing a variety of shared “workpoints” individuals can use to accomplish the different activities that comprise work today.
With our data-rich utilization studies of over 100 workplaces showing that individually “owned” spaces sit unoccupied 60 percent of the time, it’s not surprising to note that, in progressive office layouts, these dedicated spaces are fewer and smaller. On one hand, this phenomenon reflects the ongoing trend of downsizing and densifying; a recent study found that “the area per occupant and number of private offices allocated across industries have dropped to an all-time low.”12 But in many cases the total number of usable square feet per person remains the same, indicating that this space is being reallocated to “collaborative and amenity space
to better align work styles with the workplace to enhance productivity—and more easily use the office as a tool to attract and retain employees.”13
In many organizations, these shared workpoints are provided as a complement to dedicated workstations where people spend a portion of their workday, with the option to go to a shared workpoint for additional privacy or to collaborate with others.14 But increasing numbers of organizations are converting to non-territorial plans in which a portion—or all—of the office space is unassigned.
While early experiments in hoteling or hot-desking proved problematic, more comprehensive alternatives are gaining acceptance. These innovative landscape plans expand definable work zones beyond individual workstations and conference rooms to include a variety of shared spaces designed to support different activities. Although these practices have been more quickly adopted in Europe and Australia than in North America, a global corporate real estate advisory firm reports that approximately 20 percent of U.S. businesses have adopted this style of working, while 50 percent are “experimenting with it on some scale.” Their analysis predicts that the adoption rate will continue to increase—especially among “companies that are very sensitive to profit issues and the competition for talent.”15
Although space sharing was originally perceived and implemented as a way to reduce usable square feet per
person—and make better use of the space “trapped” in dedicated workspaces that were unoccupied for large
percentages of time—the focus has broadened to an effort to encourage collaboration and create community. A
study of the effects of unassigned seating strategies on “organizational attachments” found that sharing space resulted in employees who were “more likely to be engaged at an organizational level, acting on behalf of the organization, and, through hotdesking practices, encouraged to interact on an organization-wide basis.”16
In our experience, workpoint sharing succeeds only as part of a comprehensive design strategy focused on making it easy for people to personalize their own work experience on an ad hoc basis from day to day and even from moment to moment. In a workplace that provides options for where and how different tasks may be accomplished, people feel respected by an organization that values their judgment and contributions over mere efficiency.
From Privacy-as-a-Luxury to Privacy-on-Demand
In terms of the different types of shared spaces we’re seeing in new office landscapes, one trend is particularly interesting. In recent years, we’ve measured increases in the amount of space dedicated to “privacy on demand.” Small, enclosed settings that offer protection from visual and audio distractions make it easy for people in these otherwise open and collaborative environments to find a private place to make phone calls or perform work activities that require single focus and concentration.
Recent research suggests that this tactic can successfully balance privacy needs with requirements for increased
collaboration. In a study designed to investigate the effects of alternative workplace strategies on the experience of privacy, crowding, and satisfaction, researchers found that design interventions that ensured space for private conversations and alternative spaces to work reduced feelings of overcrowding and lack of privacy, even in high-density plans.17
Our space utilization studies find assigned private offices unoccupied 77 percent of the workday, on average. Forward-looking organizations are reclaiming this wasted space and redistributing it across the floorplate in the form of open-access (Haven) settings that provide distraction-free zones where individuals can accomplish the quiet solo tasks that prepare them to be effective participants in group work activities.
From Required Circulation to Desired Connection
Forward-looking workplaces tend to devote greater percentages of their floor plates to circulation or “in-between” space. If this seems counterintuitive at first, consider the increased importance of movement and serendipity in today’s workplace.
As recent studies have drawn attention to the detrimental health effects of the increasingly sedentary nature of adult life,18 progressive organizations look for ways to build activity into their employees’ work lives. The design and layout of the office environment plays an important role. The Center for Active Design offers a building-design checklist of strategies for promoting active behaviors at work that include “locate building functions to encourage brief bouts of walking to commonly used amenities within a building.”19
Steve Jobs famously used this technique years ago, but with a different goal in mind. When he designed a new headquarters for Pixar, he purposefully located the bathrooms near central atrium “so that serendipitous personal encounters would occur.”20
Since then, research has shown that attention paid to creating “zonal overlap” areas where people are likely to run into each other as they walk from one place to another can measurably increase collaboration among coworkers from different organizational realms.21 An in-depth study of “in-between space” in the workplace contends that the “thresholds and transitions” that serve as connections and boundaries between places
and events play a huge role in the overall experience of an interior environment:
Transitions are about movement and the moment. In any given situation the first and the last thing one
experiences is a transition. We move right through them. Hallways, level changes, and lunch breaks are all
different forms of transitions. . . . They are so common that they often do not stand out as a detail that needs
to be considered and designed.22
The author concludes that in-between spaces should be carefully considered in the design of office layouts. “The shift from one activity to another, and from one place to the next, requires clear and direct support.”23
Allocating circulation space is obviously essential to any office plan. People need areas designed to get them from one place to another without having to think too much about the best route to take or worry about getting lost. But in today's work environment, these in-between places must be as purposefully designed as the work settings they connect.
The benefits of zonal overlap suggest that the shortest route between two settings is not necessarily the most effective one. In these transitional areas, movement, social interaction, and knowledge sharing combine to create a powerful potential for productive and engaging work experience. Design professionals who can create a coherent environment that allows people to easily find their way while also allowing—and planning—for
fortuitous encounters elevate the work experience and free up mind-share for creative problem-solving.
From Distant Breakrooms to Central Plazas
We’re tracking big changes, not only in the number of square feet allocated to employee-focused coffee bars and eating areas, but in the quality and location of these spaces within the office landscape. In contrast to the back-office break areas of the past, these well-appointed gathering spots are usually situated at the center of the floor plate or at heavily trafficked areas near elevators or main entrances.
While these community spaces clearly contribute to the kind of spontaneous encounters fostered by well-planned traffic paths and other in-between spaces, research suggests that their function and meaning goes deeper. A survey of “Best Companies to Work For” found that these organizations “intentionally considered the benefits that come from creating a community ‘focal point’ within their facilities where employees can gather to relax, eat, share information, and celebrate special events.”24
Long established as a fundamental human need that affects engagement and productivity at work, a sense of belonging and community can be nurtured by socially supportive and culturally reinforcing settings that convey “an amicable and collegial interpersonal climate” that builds the trust “essential where interdependence and working together efficiently is important.”25
In our experience, vibrant social (Plaza) settings with enticing amenities and inspiring artifacts also provide a significant benefit on the organizational level by helping to align people around brand, purpose, and broader business goals.
The Upshot: Design for Purposeful Variety
Taken together, these emerging space-use patterns point to a need for purposeful variety in workplace design: a customized mix of defined settings arranged to support the unique work practices and goals of a given organization.
This understanding informs our research-based Living Office framework for creating workplaces of purposeful variety. Our carefully formulated approach to placemaking provides tools and insights that help an organization and its design partners achieve a shared understanding of the purpose, character, and activities of an organization and its people. With a clear picture of what their people actually do every day as they work to meet organizational goals, business leaders and their design partners can allocate space to purposeful settings that support that work. Considered placement of the settings across the office landscape can ease transitions between activities and encourage the serendipitous encounters that stimulate ideas and promote knowledge sharing.
An examination of data collected by the Leesman Index analysis tool confirms the importance of purposeful variety to employee satisfaction and productivity. When responses to questions about how the work environment affects them (“it enables me to work productively,” "it creates an enjoyable environment to work in”) were plotted against the types of environments the respondents reported working in (traditional plans with
assigned offices or workstations versus flexible plans with either high or low choice of unassigned settings) flexible plans with high choice consistently outperformed the others. For example, 74 percent of respondents in high-choice environments said that their workplace helped them work productively, compared to only 30 percent of those working in low-choice environments.26
Analyses of our own explorations with customers moving from traditional plans to Living Office landscapes have shown that purposeful variety not only improves the perceived experience of work and productivity, but it can be achieved in the same amount of space at a similar cost per person.
Ultimately the metrics that matter—just like the workplace they measure—will be different for every organization. Unlike conventional office landscapes, which varied little from industry to industry and could be accurately quantified in terms of square feet per workstation and workspaces per person, today’s most effective workplaces can be quite different from each other in terms of the way they allocate space. Designing a work
environment that reflects and facilitates an organization's unique goals, culture, and behaviors cannot be accomplished by replicating benchmarked ratios of meeting spaces per person or shared seats per mobile worker. It requires partnering with qualified design professionals who can help an organization make sense of the complexities of work and develop the unique workplace that best serves its purpose.
Informed decisions about space allocation early in the planning process result in a workplace where every square foot counts and works hard for an organization and its people. Living Office provides a placemaking framework that can help. To learn more about Herman Miller’s Living Office, please visit hermanmiller.com/livingoffice.











