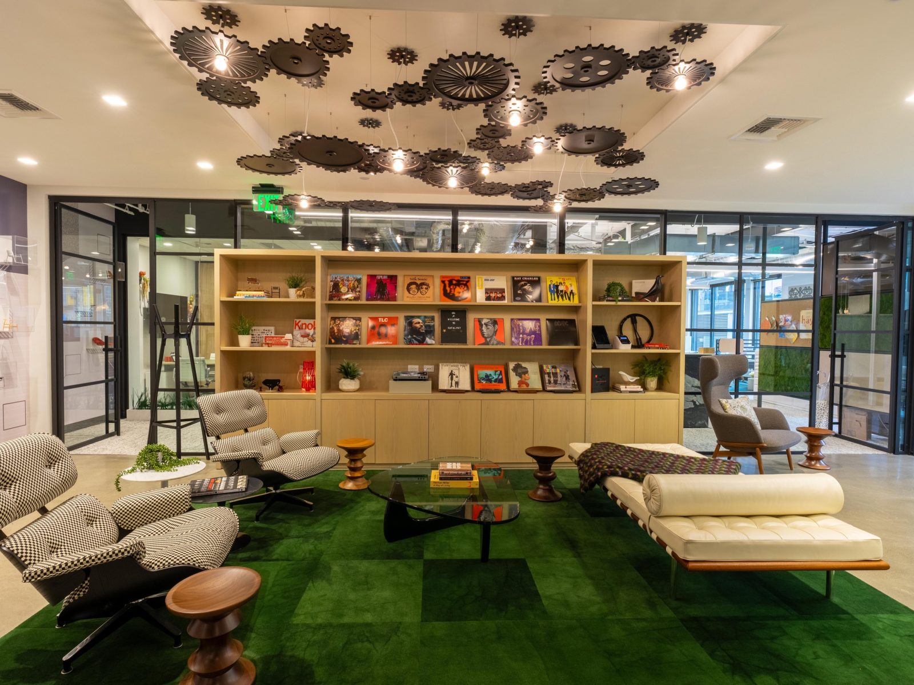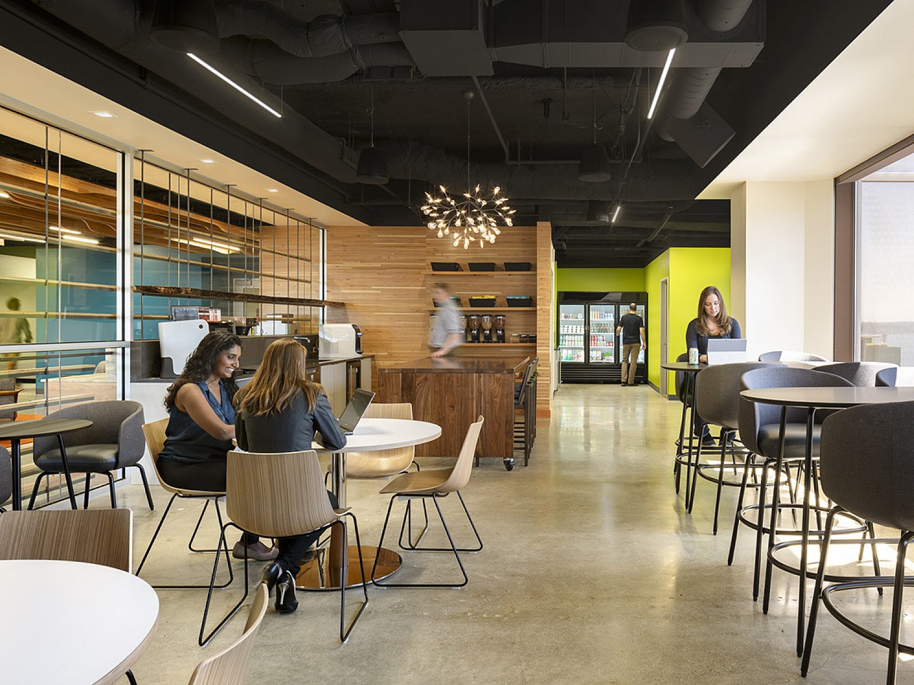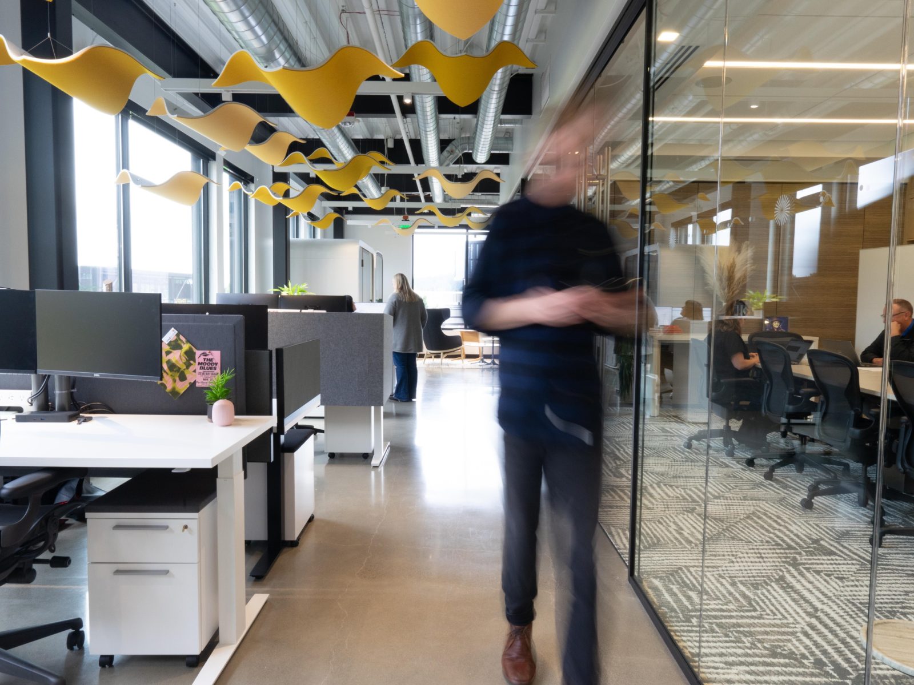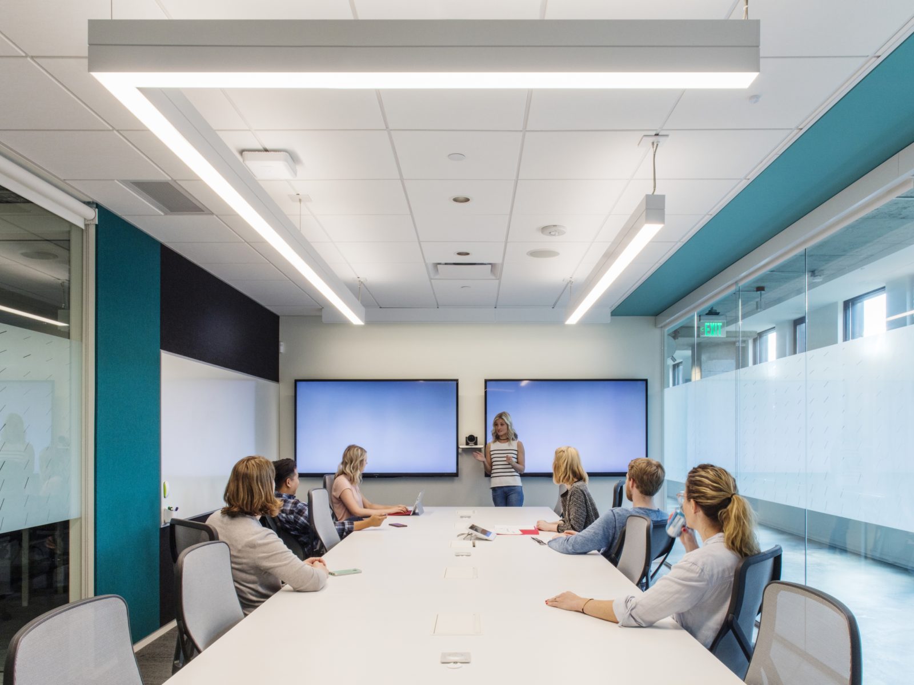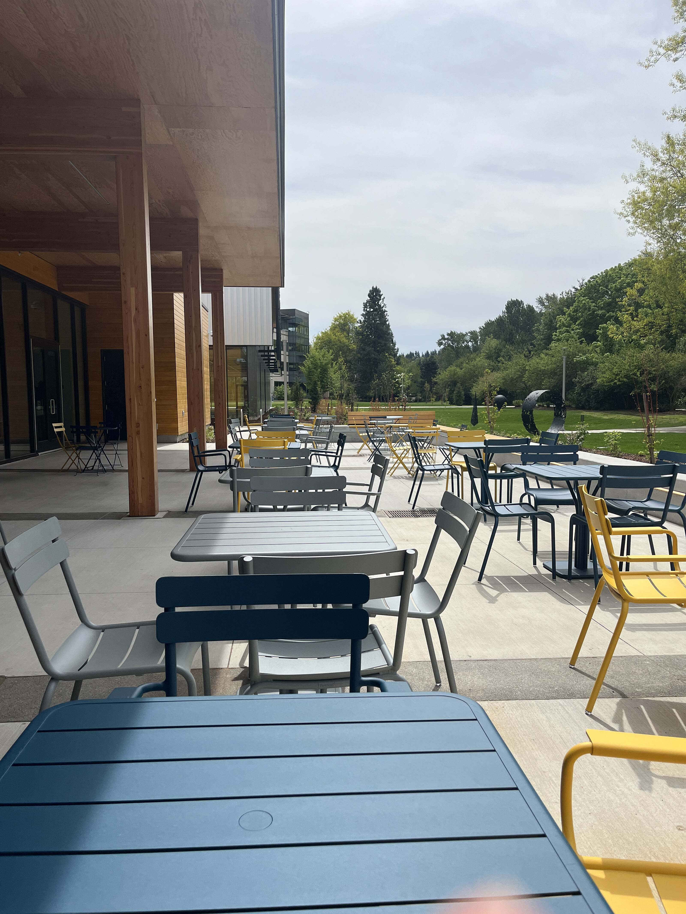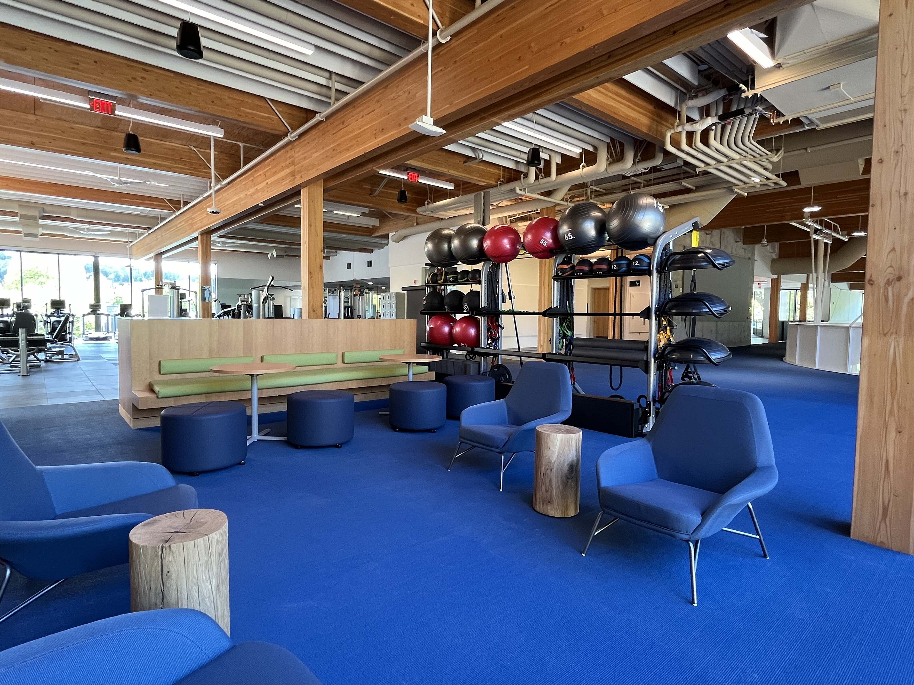Redmond Senior & Community Center
The Redmond Senior & Community Center is a transformative project for the City of Redmond, designed to enhance community well-being while providing dedicated spaces for seniors.

Located on the Redmond Municipal Campus, this 52,564-square-foot facility masterfully blends indoor and outdoor environments to encourage interaction across all ages. Built with sustainability at its core, the center features a mass timber structure sourced from climate-resilient forests and is powered entirely by energy-efficient, all-electric systems.
Catalyst Workplace Activation partnered with Opsis Architecture in collaboration with Johnston Architects to create a variety of flexible spaces, including a spacious community room for events, an active recreation space complete with a gym and walk/jog track, and areas dedicated to senior activities. The design prioritizes natural light and an inclusive environment for all. The Redmond Senior & Community Center will serve as a vital hub for community connection and sustainability in Redmond.
Sub-Vertical Market: Community Space
Location: Redmond, WA
Design Firm: Opsis + Johnston Architects
Project Photography: © Jeri Tess, Opsis
Types of Spaces: Community Room, Lounge, Library, Outdoor Terrace, Kids Zone, and Banquet Space.
Manufacturers Specified: Herman Miller, Carolina, OFS, ERG International, Davis, HAT Collective, Coriander, and TMC Furniture.
*We sell and represent more than 200 manufacturers with a wide selection of furniture, walls, flooring, lighting, and accessories to choose from. Check some of them out.

