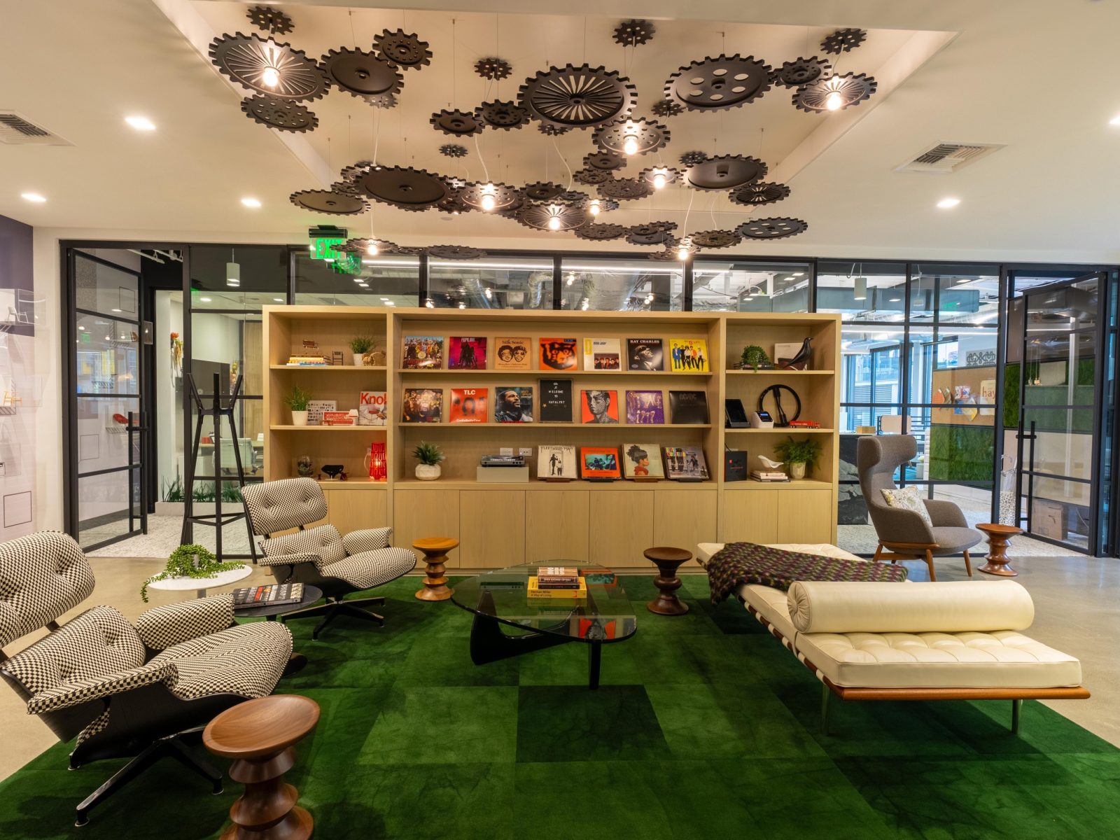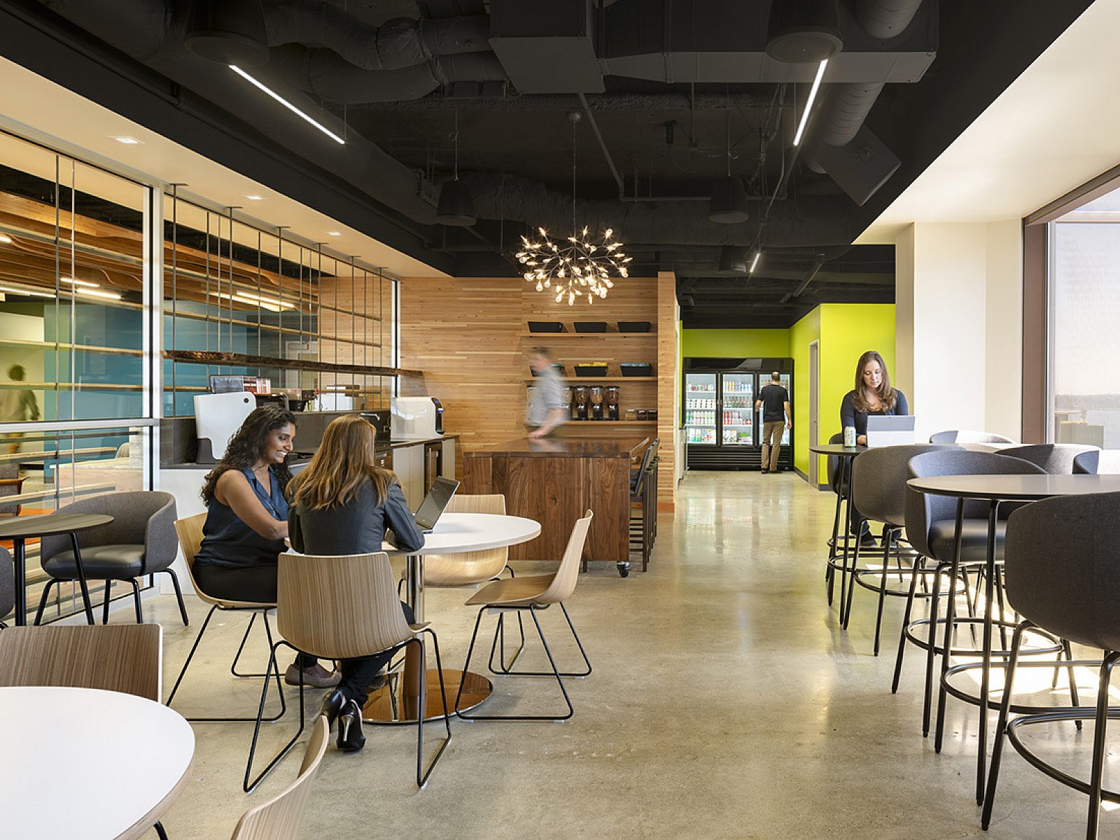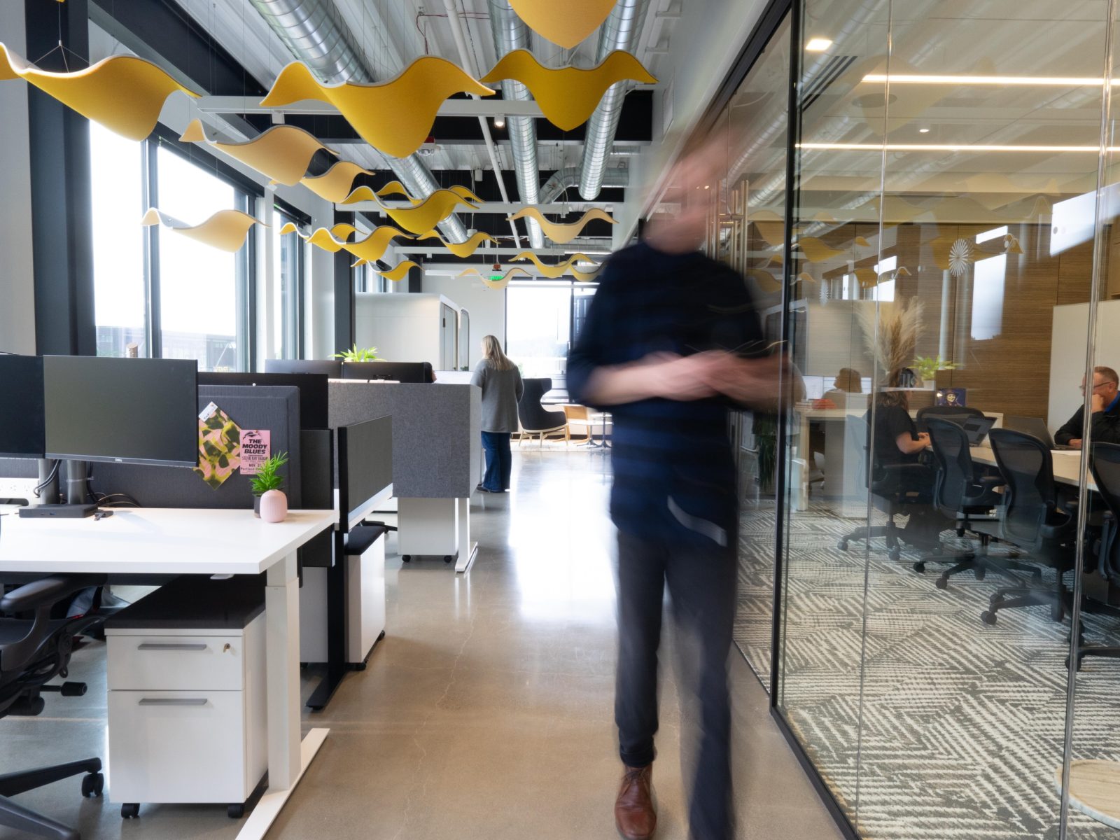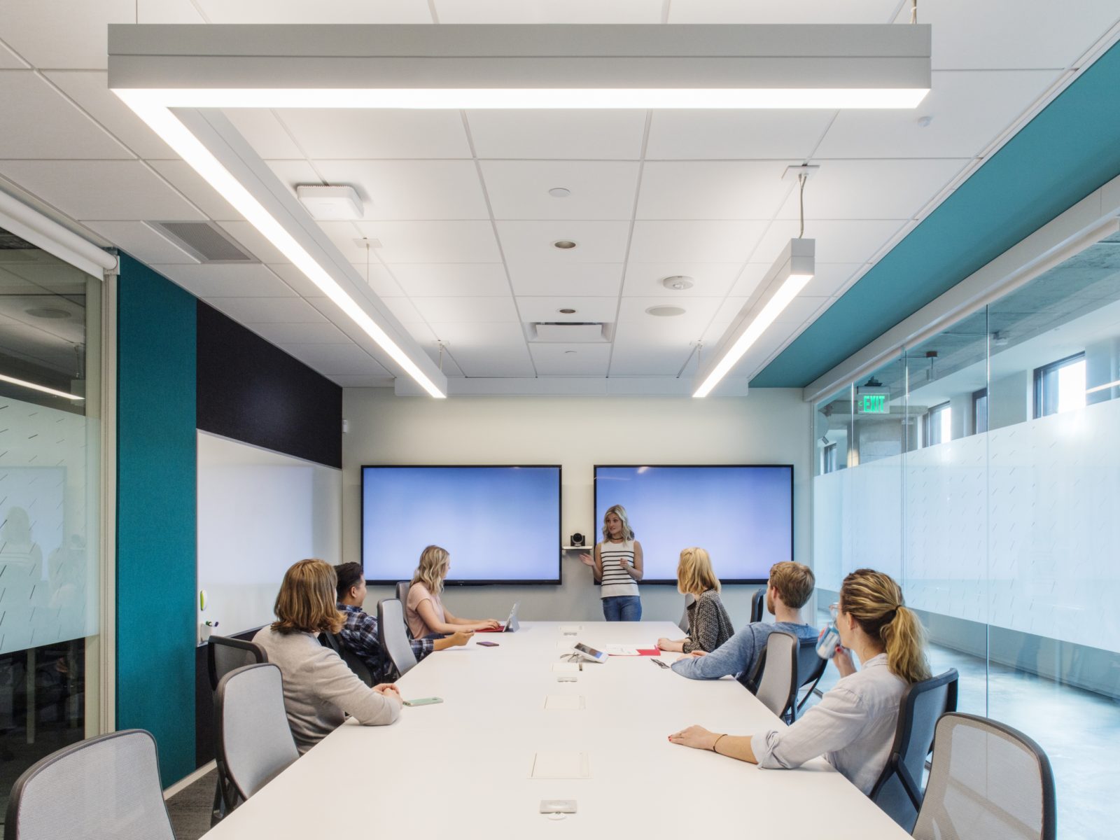Ogden Murphy Wallace
Catalyst collaborated with Burgess Design and Ogden Murphy Wallace (OMW), a leading law firm with deep roots in the Pacific Northwest, to bring to life a reimagined office space that reflects their regional identity while embracing the future of hybrid work.

OMW’s new headquarters in Seattle departs from traditional law office norms to offer a fresh, hospitality-forward environment. The design narrative, from summit to sound, celebrates the firm’s connection to the region by drawing inspiration from high alpine terrain to the coastline below.
Supporting a Hybrid Culture
At the heart of the design is an emphasis on equity, flexibility, and connection. All private offices are the same size, intentionally eliminating hierarchy and ensuring a consistent user experience across teams. Shared zones, such as the café, library nook, and multiple lounge areas, offer both solo retreat and collaborative gathering options. The layout encourages movement and informal interaction, essential in a hybrid work culture.
Guiding the Transition
Catalyst played a key role in helping OMW navigate its shift to a new workplace and workstyle. We partnered closely with their team to explore new workplace strategies, moving from assigned offices to a hoteling model, optimizing space, and supporting change management every step of the way. Our flexible furniture solutions and dedicated guidance ensured a seamless transition into a space that’s as functional as it is future-ready.
Sub-Vertical Market: Law Firm
Location: Seattle, WA
Architect: Burgess
Project Photography: Burgess
Types of Spaces: Workstations, Private Offices, Huddle / Conference & Training Rooms, Lobby, Breakrooms, Phone Rooms, Collaboration & Common Areas
Manufacturers Specified: Herman Miller, Muuto, NaughtOne, Framery, Knoll, Geiger, and DWR Contract.
*We sell and represent more than 200 manufacturers with a wide selection of furniture, walls, flooring, lighting, and accessories to choose from. Check some of them out.
⟶ View Manufacturers List
























