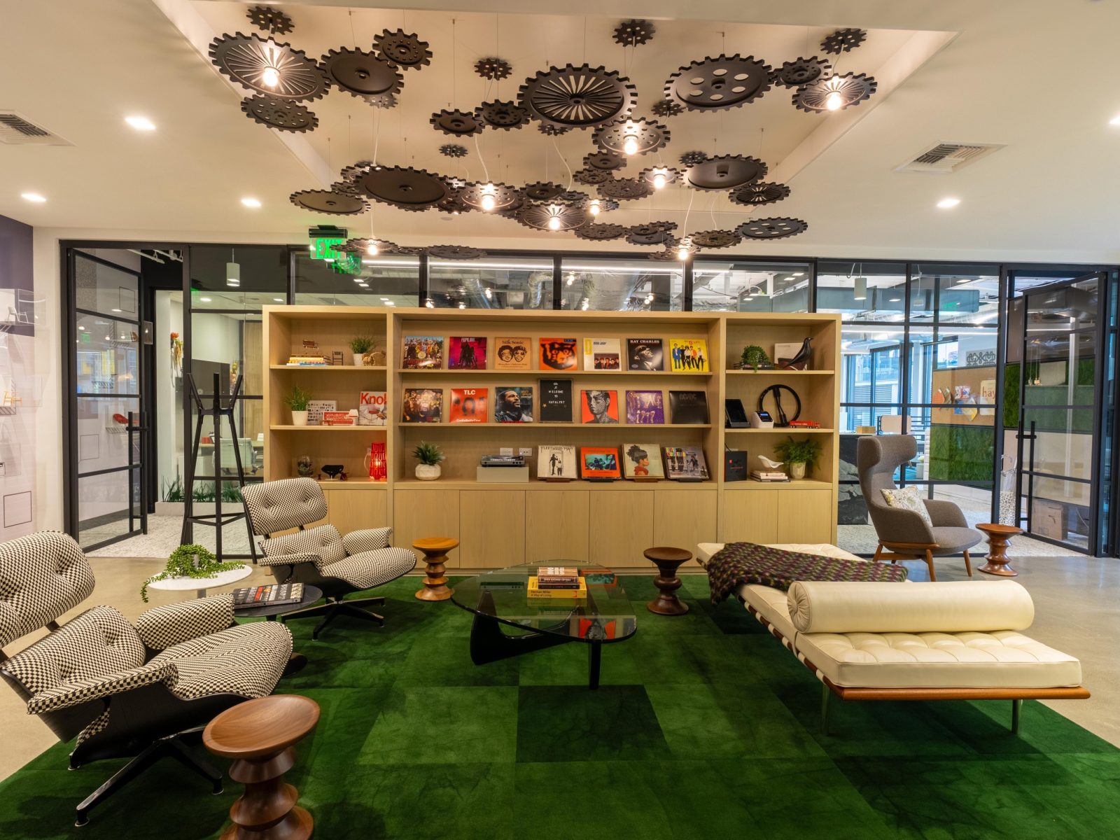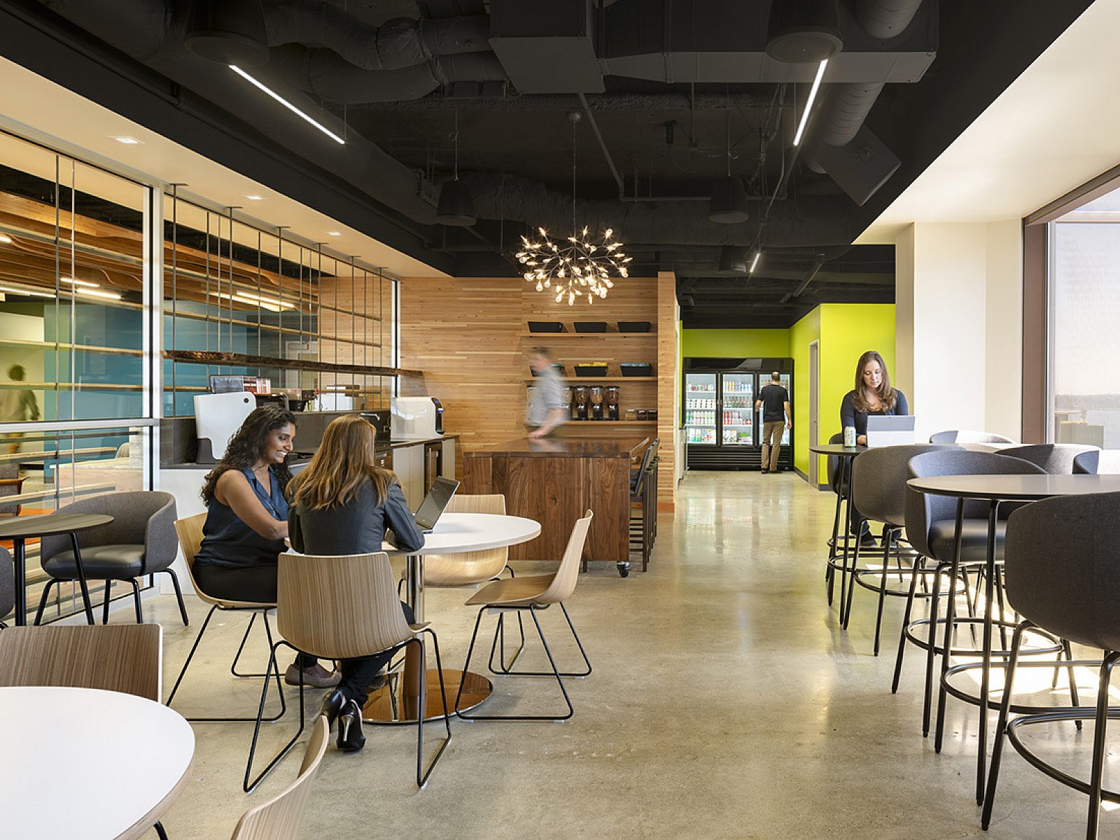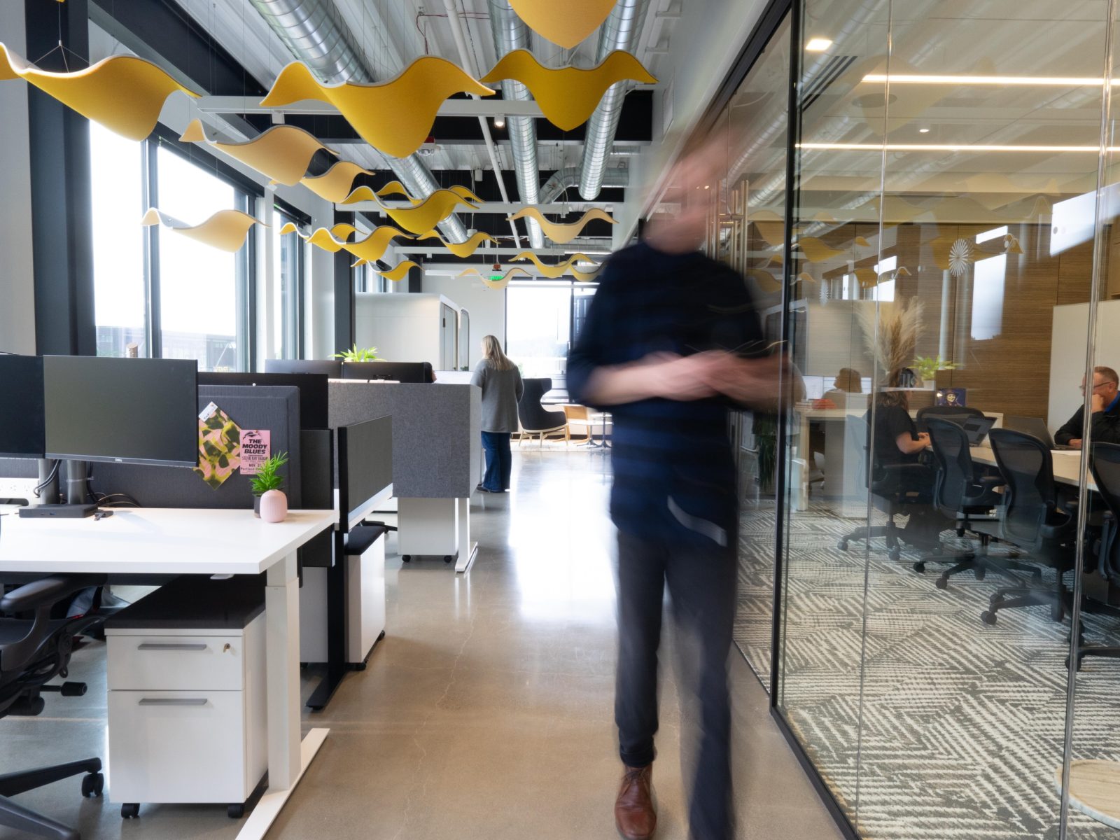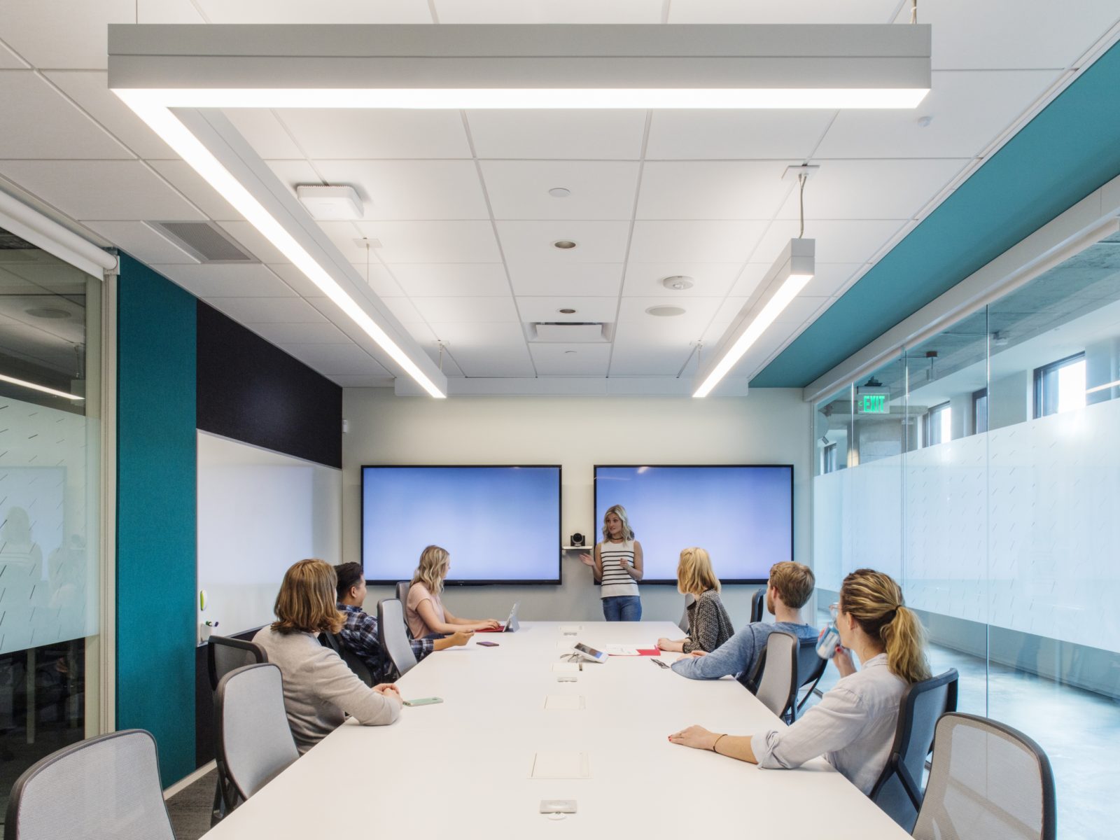Quality Healthcare for All - Case Study: Family Health Center
How Herman Miller helped create a welcoming and inclusive healthcare experience for an underserved community at Family Health Center on Virginia, McKinney, Texas

In the rapidly growing city of McKinney, Texas, many residents lack access to quality healthcare. The community is in need of comprehensive services for people facing a number of healthcare barriers, including income, transportation, and language.
The Family Health Center on Virginia—a Federally Qualified Health Center—would solve this problem by providing primary care, dental, and behavioral health, along with wrap-around social services, such as tax preparation.
But it wouldn’t be enough to simply offer these services. The facility and experience of care would need to help reduce the anxieties—and improve the often negative perceptions—many individuals in underserved populations have about healthcare. To do this, the new building would need to signal to the community that all are welcome and valued, and that everyone deserves to be cared for by clinicians who treat them with empathy and respect.
“We wanted to make vital clinical care available to everyone in the community, regardless of their ability to pay, through a welcoming, dignified space for all,” said Kate Perry, Senior Vice President and Senior Director for Healthy Communities for Independent Financial—catalyst and lead donor for the project. “One of our biggest goals was to be a true steward of the many community resources that helped this project become a reality. Through collaborations with valued partners like MASS Design Group and Herman Miller, for example, we have built a flexible, durable facility with lasting value.”
Four Ways We Elevated the Experience of Care
When MASS Design Group, the architecture firm designing the building, introduced Herman Miller and our Dallas-based dealer partner, WRG, to the project, we saw it as an opportunity to use design as a force for good. In every health environment, we help shape, we aim to elevate the experience of care both for clinicians and the people they serve. Here’s how we delivered on that promise for Family Health Center.


1. Building a Sense of Community and Welcome
Because many of the people the Family Health Center was designed to serve often feel excluded by the healthcare community, the project team wanted to create a space that felt more like a home than a healthcare facility. You can see this in the building’s residential architecture, which interacts organically with the surrounding neighborhoods.
“Our goal was to design a medical home for the community with cues both large and small that signal the space is human-centered. It should make people feel welcome and give them a sense of dignity,” said David Saladik, Senior Principal with MASS Design Group and the architect of record on the project.
“We wanted people to feel welcome, so we created a design that feels inclusive and allows for transparency.”
David Saladik, Senior Principal with MASS Design Group
To help create a people-centric health experience for the McKinney community, Herman Miller worked with interior design firms SmithGroup and Corgan. The Herman Miller furnishings specified offer comfort and support as people wait for appointments or family members. All furnishings are easy to rearrange, allowing for different types of gatherings or to support physical distancing, when needed. And the Corgan design team selected an intentional mix of vibrant and neutral colors to soothe and uplift.
Patients aren’t the only people who deserve a healthcare space that feels like home. The staff lounge is designed to provide clinicians and other team members with a sense of respite. Here, staff can store personal items or gather for a bite to eat. Easy-to-move stools provide a place to perch and eat lunch or catch up with colleagues.
“We didn’t want the building to look like a healthcare facility at all,” said Saladik. “We wanted people to feel welcome, so we created a design that feels inclusive and allows for transparency.”

2. Providing Flexible Casework and Furnishings
To create a space that a facilities team could easily adapt to the changing needs of the people using the space, we provided modular products that install quickly and are easy to adapt.
In exam rooms and the dental lab, you’ll find Mora, a casework solution that’s purposefully designed to change. If the function of a space needs to shift, it’s simple to modify Mora. No need to shut down the entire building for an extensive overhaul.
In addition to modular casework, we outfitted the space with furniture that either clinicians or patients and their family members could easily rearrange, depending on the type of interaction they want to have. In the community spaces in the Family Health Center, these furnishings include mobile tables and durable, comfortable chairs and lounge seating that allows people to circle up or spread out.


3. Streamlining the Process to Improve Efficiency
Herman Miller was, with a few exceptions, the sole casework and furniture partner for the Family Health Center. The design team created diverse settings across the facility—including clinical rooms, workspaces, and common areas—all with a consistent aesthetic and experience, and from one supplier.
When you source furniture from multiple vendors, purchasing is a fragmented experience that adds unwanted variables, delays, and complexity. When clients work with Herman Miller’s family of brands, they gain access to casework and furnishings for settings throughout the floorplate. This simplifies sourcing and eliminates hidden costs.
“By working with Herman Miller and WRG, we had a streamlined, single point of contact that made all the moving parts come together more efficiently and that saved significant time and energy overall,” said Kate Perry. “A single source for communication, planning, and execution helped us more effectively meet our milestones and fully support the clinic team’s successful transition to the new building.”
Using a single furniture source also makes it easier to manage your facility. Replacements, redesigns, and repairs can be made with one phone call, and everything is covered by our industry-leading warranty.

4. Enhancing Patient-Clinician Interactions
With every healthcare facility we furnish, we aim to eliminate communication barriers between patients and clinicians. This issue is especially challenging in communities like McKinney, where language and cultural stigmas can get in the way of efficient and empathetic patient/caregiver interaction.
To help our design partners create exam spaces that encourage comfortable, engaging interactions, we relied on more than 50 years of research in healthcare environments. This gave us insight into how the design of clinical spaces can build trust between patients and clinicians, leading to better patient outcomes.
Exam rooms, for example, are often used for consultations, so they should be designed to put people at ease. This can be achieved by making the rooms open and welcoming, and by outfitting them with comfortable furniture.
One of the first things you’ll notice about the exam rooms at the Family Health Center is their size. These spaces are large enough to comfortably accommodate the caregiver, the patient, a companion (who may also be acting as an interpreter for the patient), and/or children whom the patient is unable to leave at home.


The exam rooms are outfitted with furniture that helps clinicians put patients at ease. Our Intent Table, for example, was designed based on research into how clinicians can more naturally engage with patients. Intent is height adjustable, so the clinician can maintain eye contact, regardless of where in the room the patient is sitting. The distinctive shape of the table's surface invites patients and clinicians to gather round, share information, and learn together.
In Consult Rooms, comfort and connection are top of mind. Lounge chairs from the Nemschoff Brava Collection shape a soothing setting for patient/clinician conversations before or after an exam, or to meet with a mental health specialist. And, like the exam room, there is additional space for a family member or interpreter.
“Clinicians need to be deliberate about building trust in all of their patient interactions with underserved populations,” said Lauren Cole, EDAC, Industry IIDA, and a Healthcare Strategic Account Manager for Herman Miller. “Space design, including furniture selected and the way it’s oriented, can help with that.”
To learn more about the North Texas Family Health Foundation and the Family Health Center project, visit NTXFHF.org.













