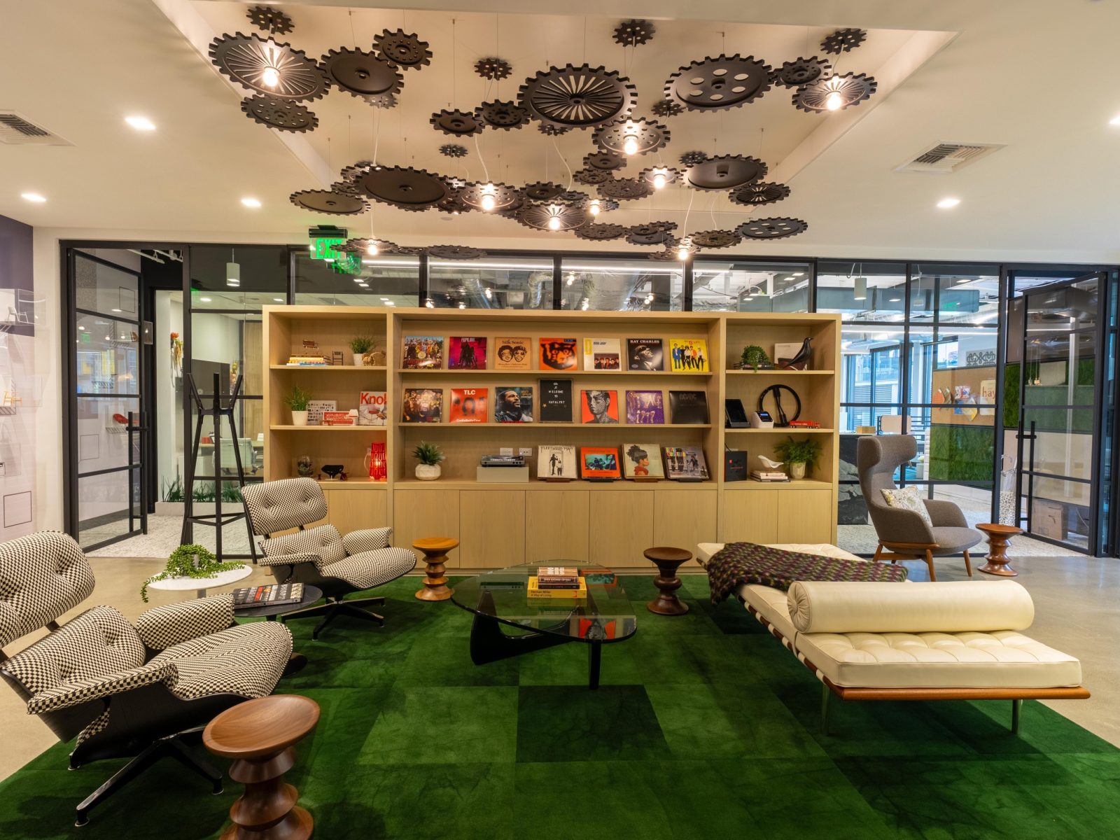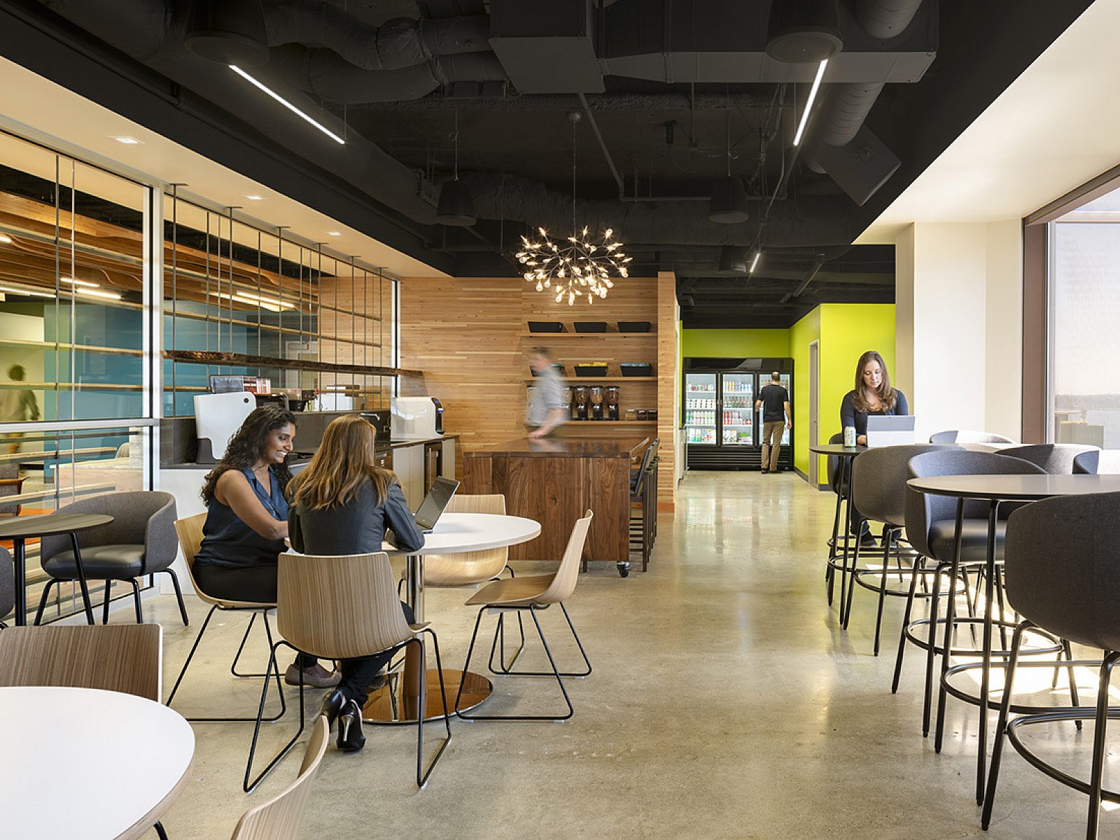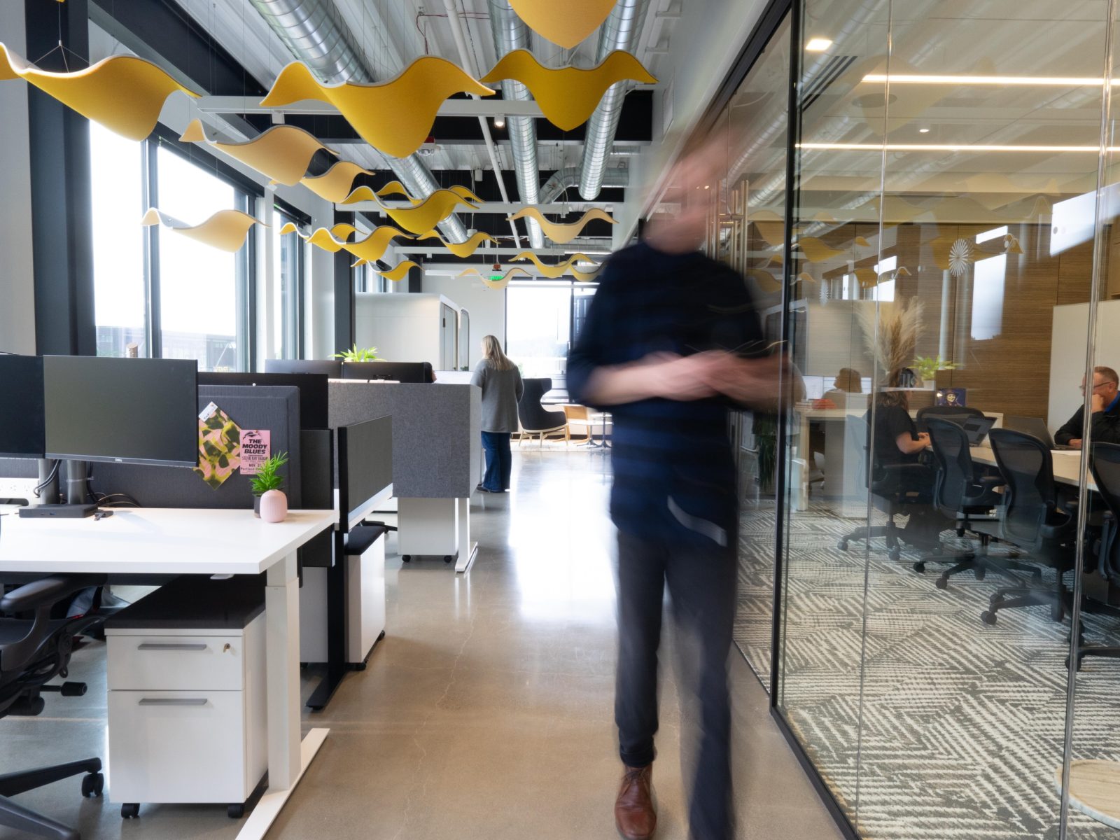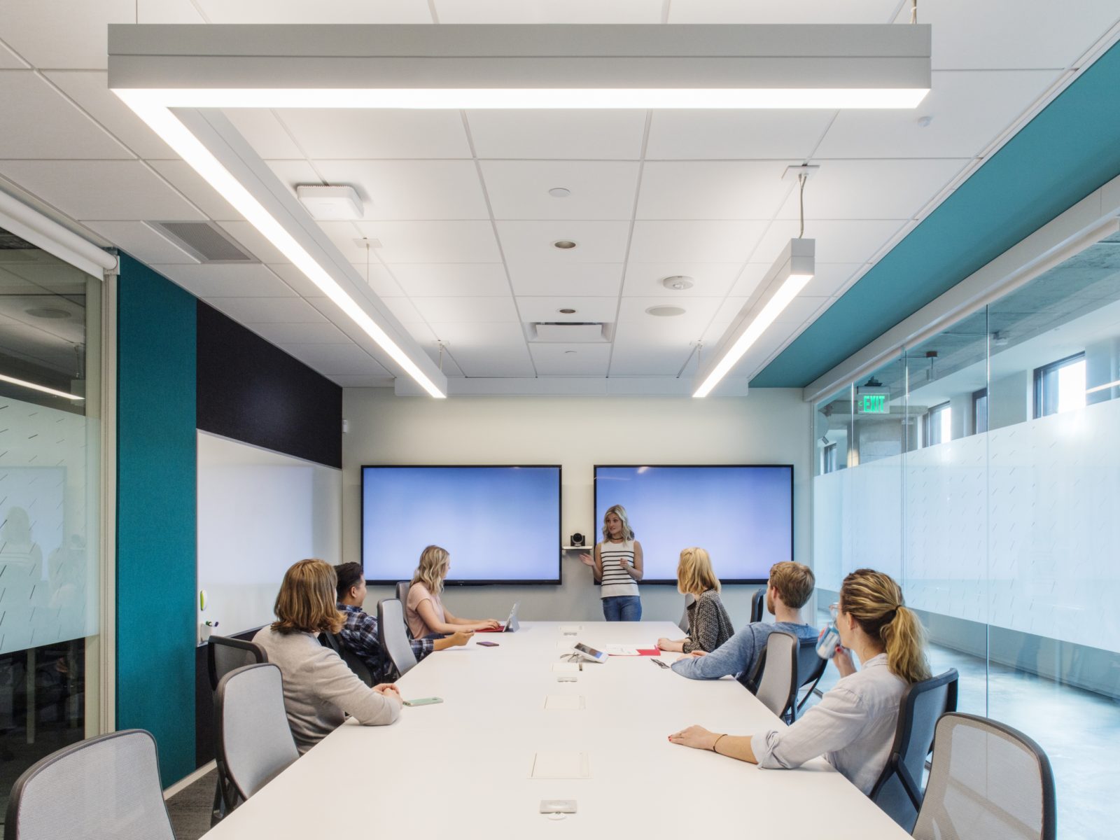University of Washington - iLabs
This renovation project at the University of Washington's Institute for Learning & Brain Sciences (I-Labs) was focused on designing a space that reflected the advance research and work they do. The UW wanted a one-of-a-kind environment to showcase the Institute's innovative and world-leading research while supporting their students in the process of collaboration, research, and discovery.

Sub-Vertical Market: Higher Education
Location: Seattle, WA
Project Photography: © Benjamin Benschneider All Rights Reserved
Design Firm: SHKS Architects
Types of Spaces: Reception/ Lobby, Private Offices, Meeting/ Conference Rooms, Student Learning Center, Common Areas, Collaborative Areas, Workstations
Manufacturers Specified: Herman Miller
*We sell and represent more than 200 manufacturers with a wide selection of furniture, walls, flooring, lighting, and accessories to choose from. Check some of them out.
⟶ View Manufacturers List














