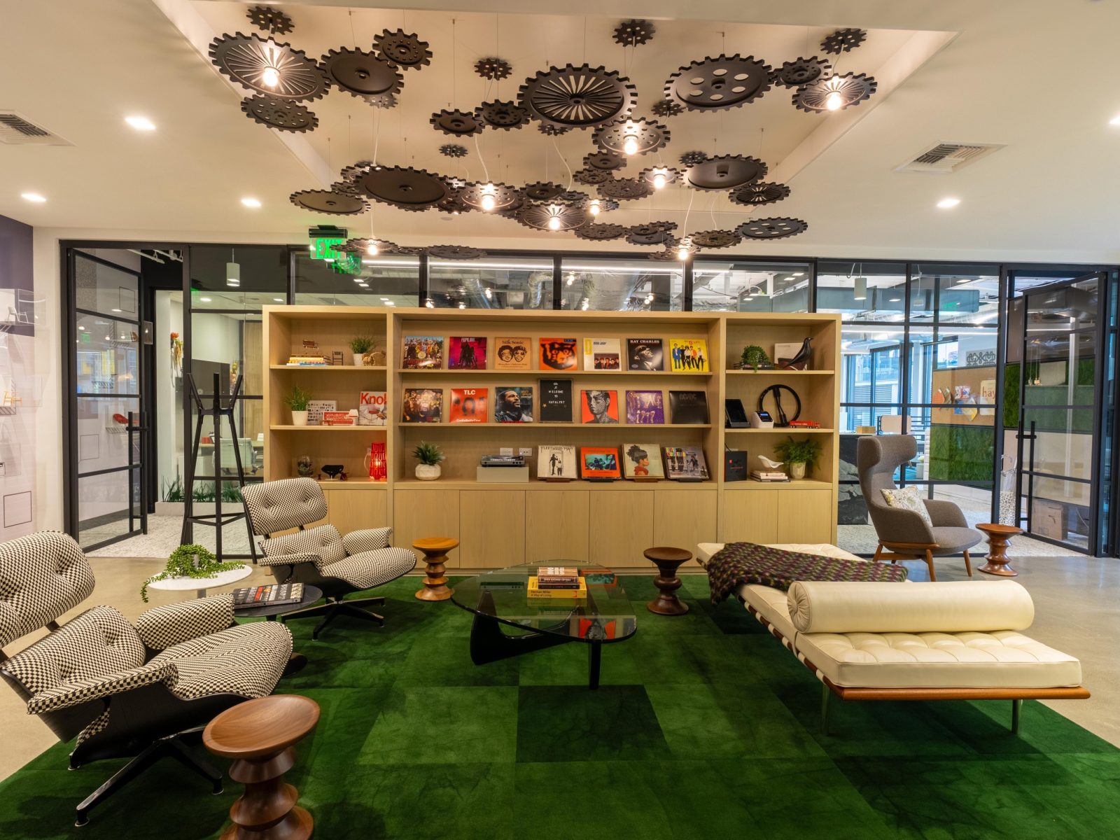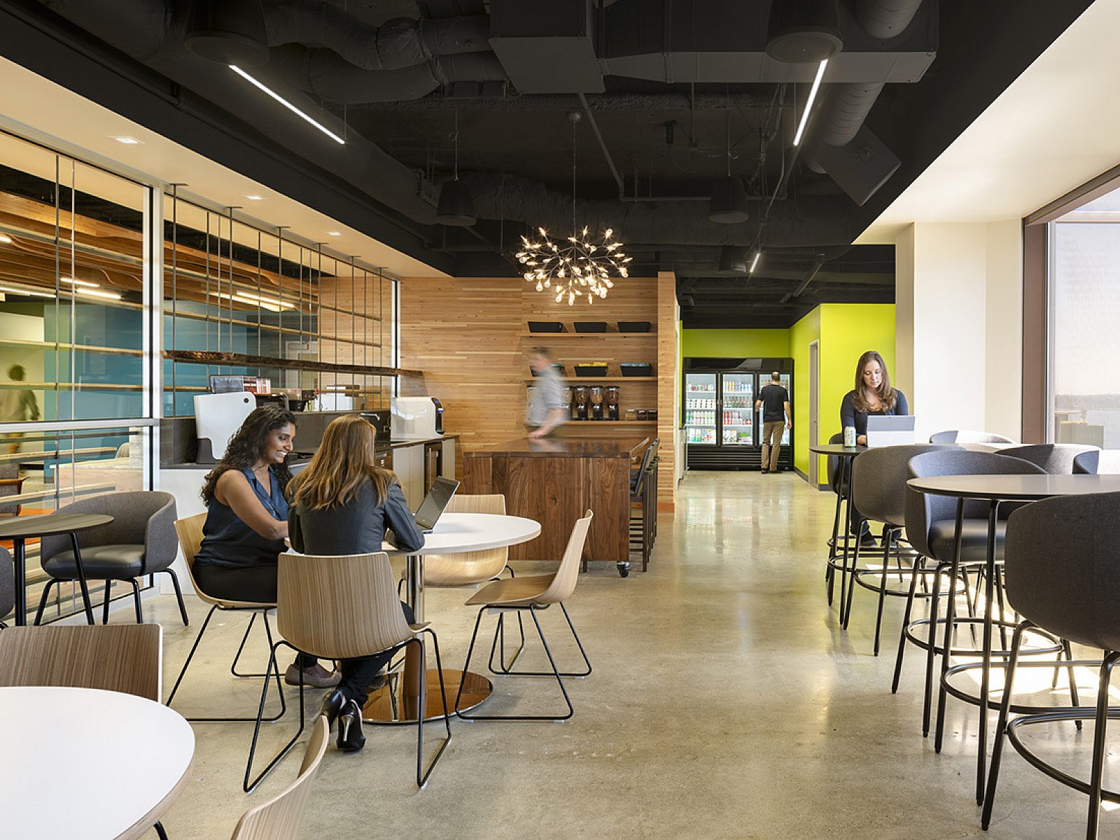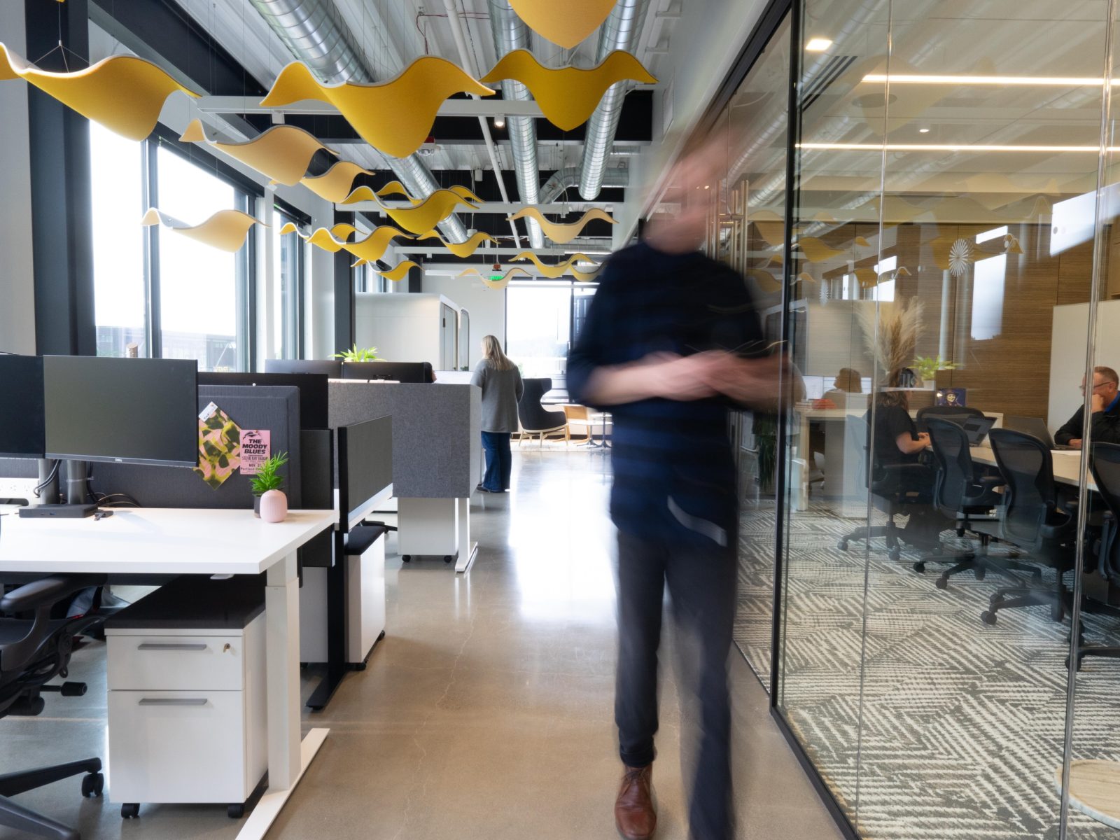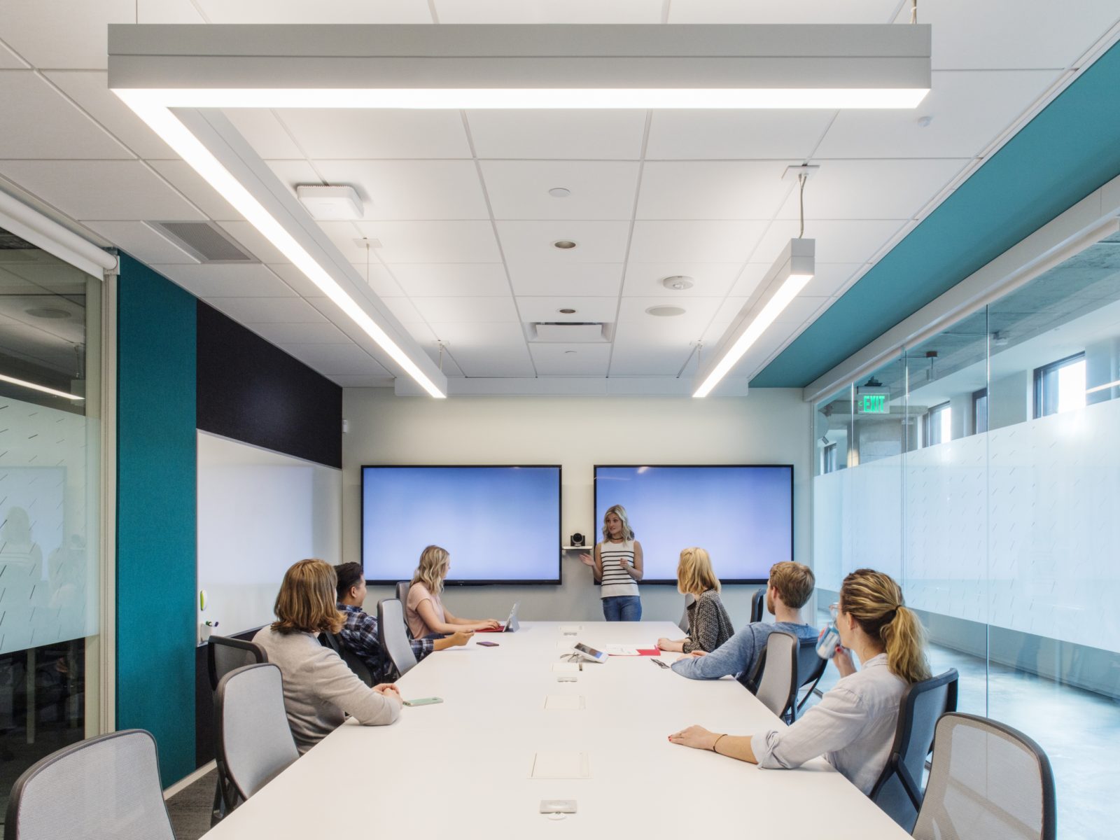SanMar
Catalyst worked with BCRA Design to re-think how this Issaquah-based apparel company could utilize its existing space to create more collaboration areas on the 2nd floor of its HQ. The existing space was an open office with a sea of high-walled workstations, which not only inhibited collaboration for work on special projects but also blocked the beautiful views of the mountainous terrain and lush green hills surrounding them.

As part of the overall renovation, Catalyst assisted in the beautiful reception area refresh, Genius Bar and HR Resource Center meeting areas, small meeting room furnishings, and ancillary for common areas in hallways and break rooms. Catalyst also provided custom one-person and 4-person Framery booths for private conversations.
Sub-Vertical Market: Corporate
Location: Issaquah, WA
Project Photography: ©Aaron Locke Photography
Manufacturers Specified: OFS, Bernhardt, Knoll, Stylex, Coriander, 9 to 5, Global Industries
Types of Spaces: Private Offices, Meeting/Conference Rooms, Training Rooms, Common Areas, Collaborative Areas, and Lunchroom/Cafeteria
*We sell and represent more than 200 manufacturers with a wide selection of furniture, walls, flooring, lighting, and accessories to choose from. Check some of them out.
⟶ View Manufacturers List




















