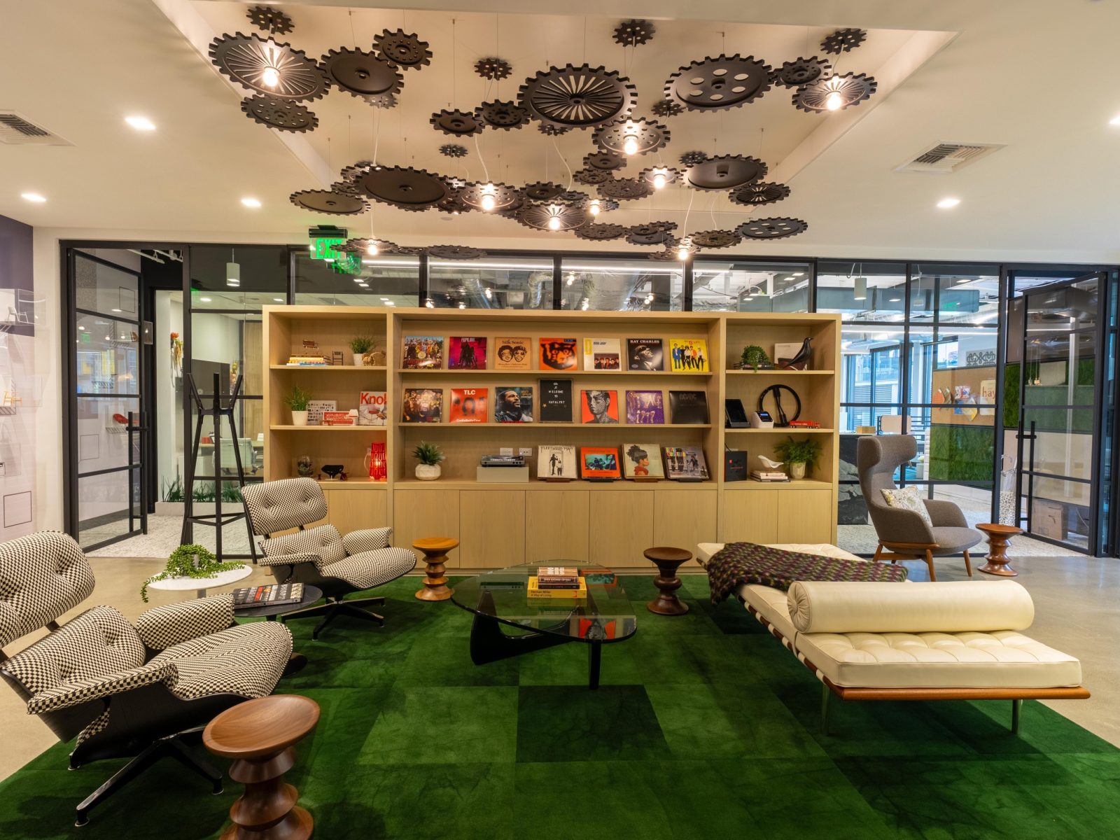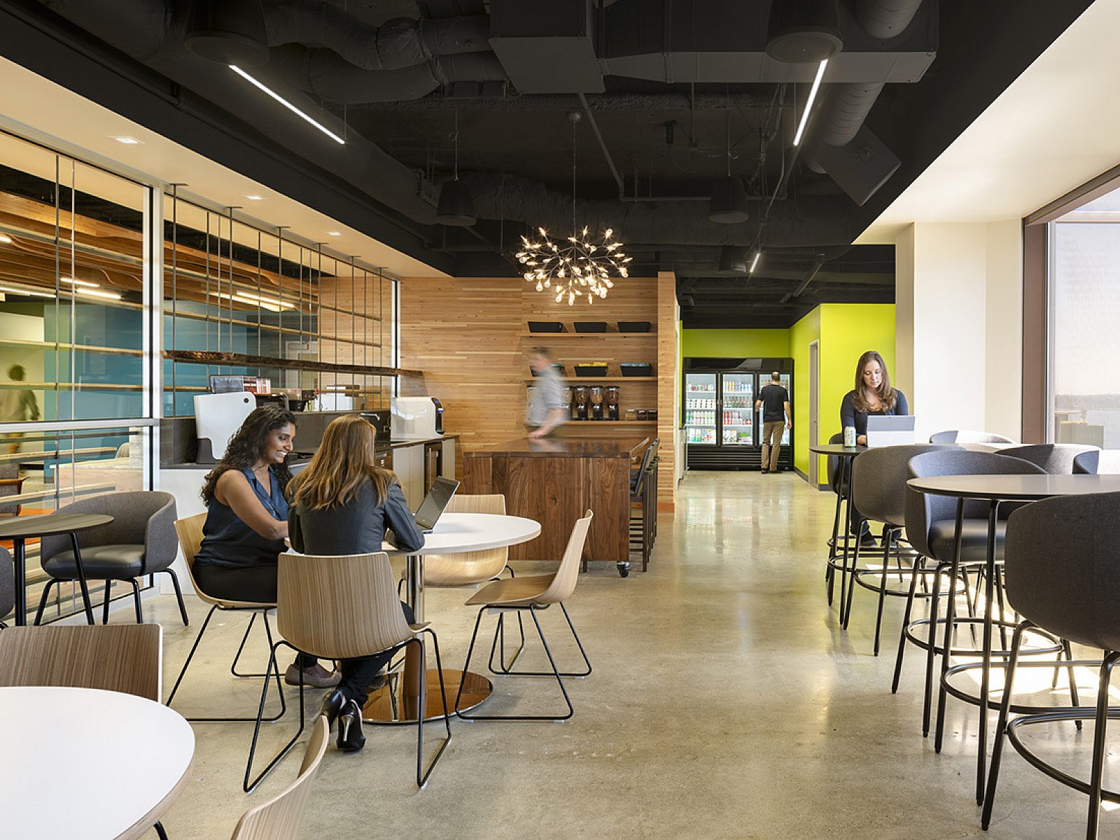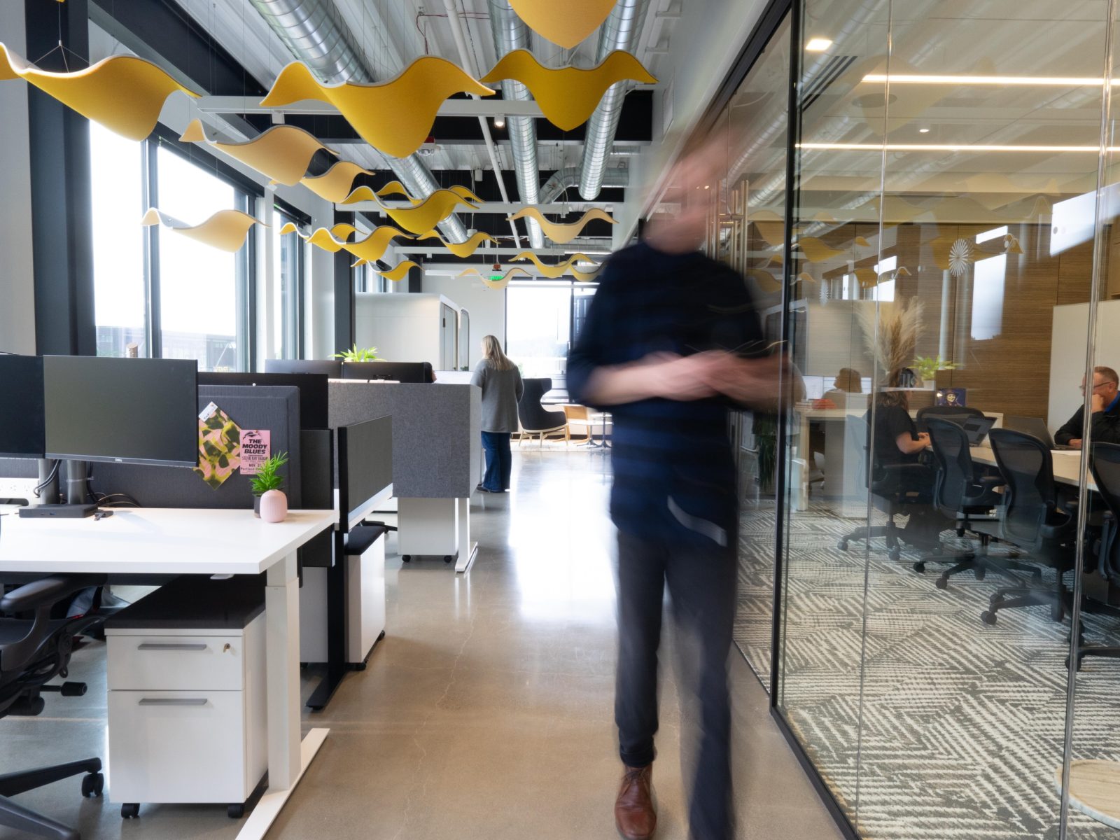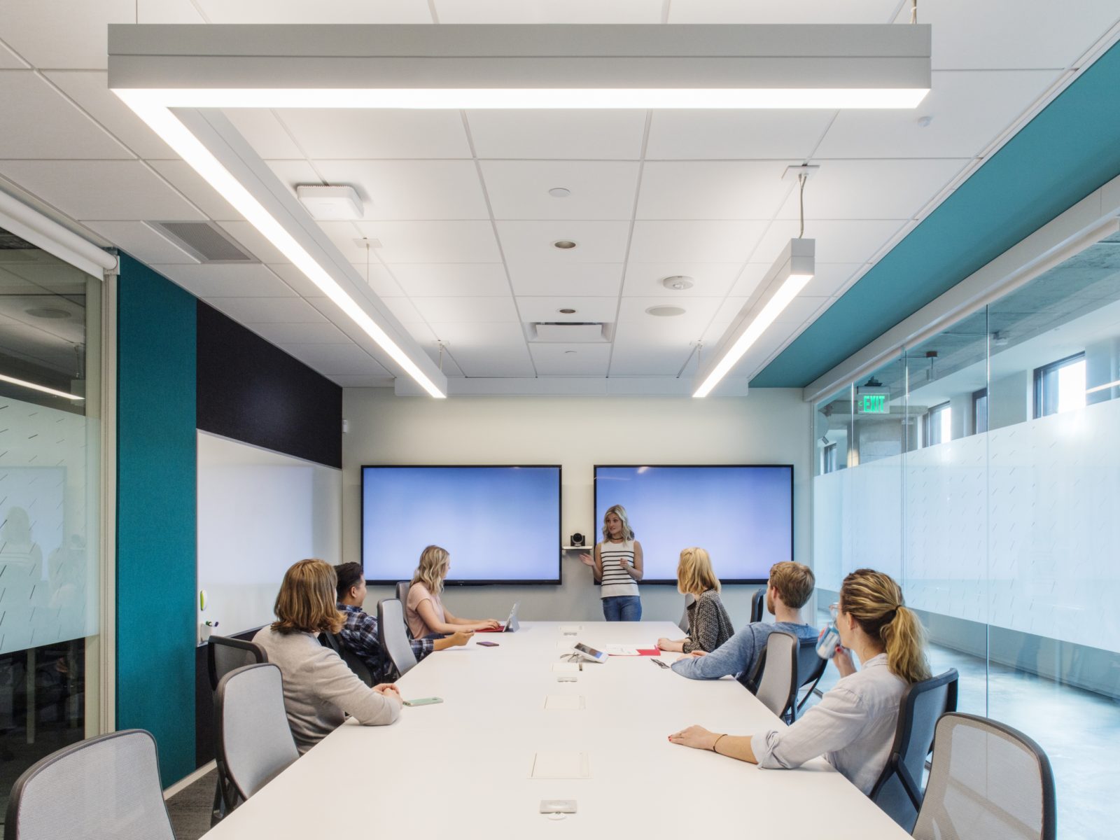Corporate
Catalyst Loft
This living idea lab, located in the heart of Seattle, was designed as an extension of Catalyst's brand, a place of true innovation. The Catalyst Loft provided a stage for workplace innovation and a laboratory for showcasing new ideas about work. The Loft's purpose was to change our industry's conversations, ignite smarter ways to work, and, quite simply, spark what's next.

Vertical Market: Corporate
Location: Seattle, WA
Types of Spaces: Private Office, Conference Room, Forum, Storage Area
Manufacturers Specified: Symbio, Herman Miller, Geiger, NaughtOne, Watson, and Magis.
Prefab Interior Construction: Single-glazed glass fronts, butt-joint & Double-glazed glass front with center sliding doors

























