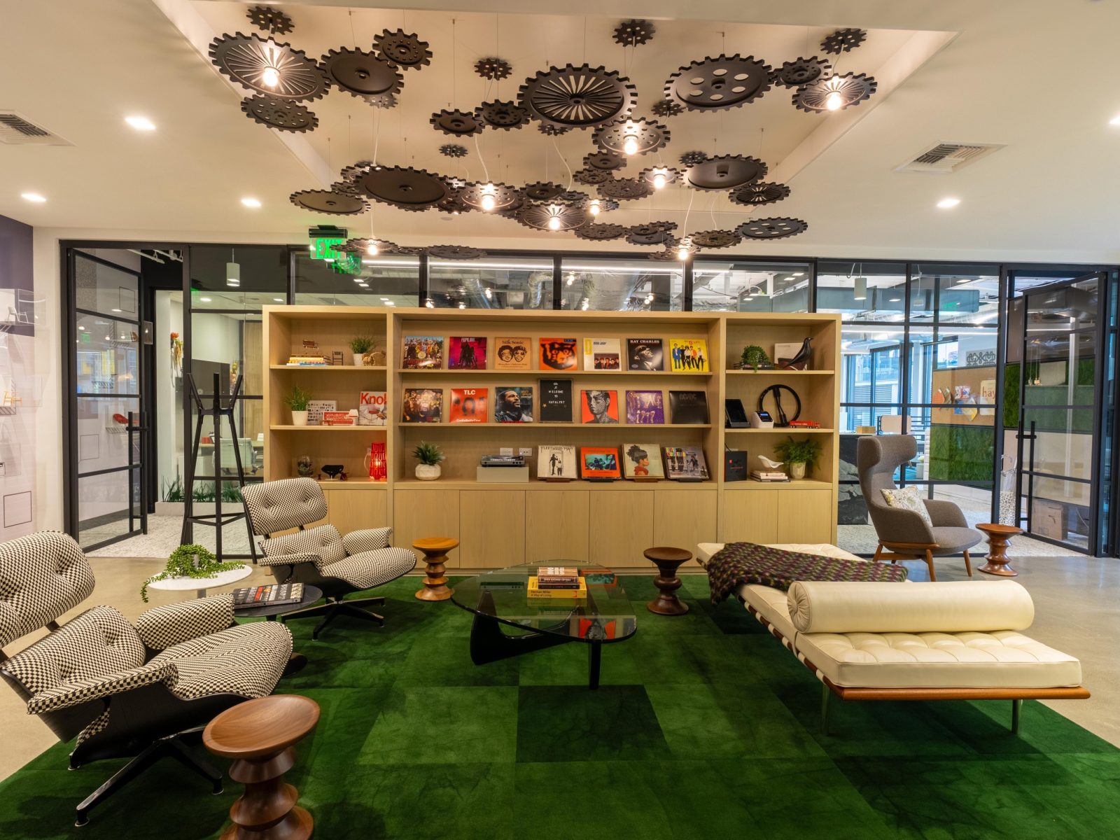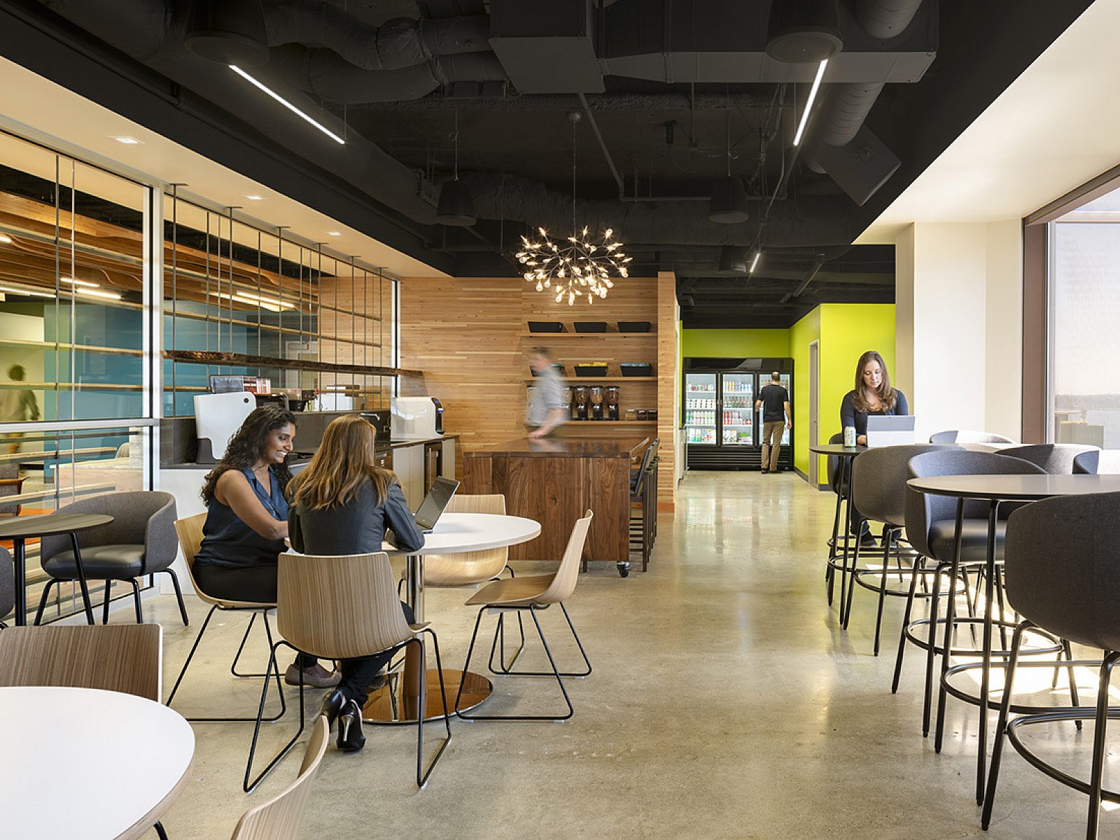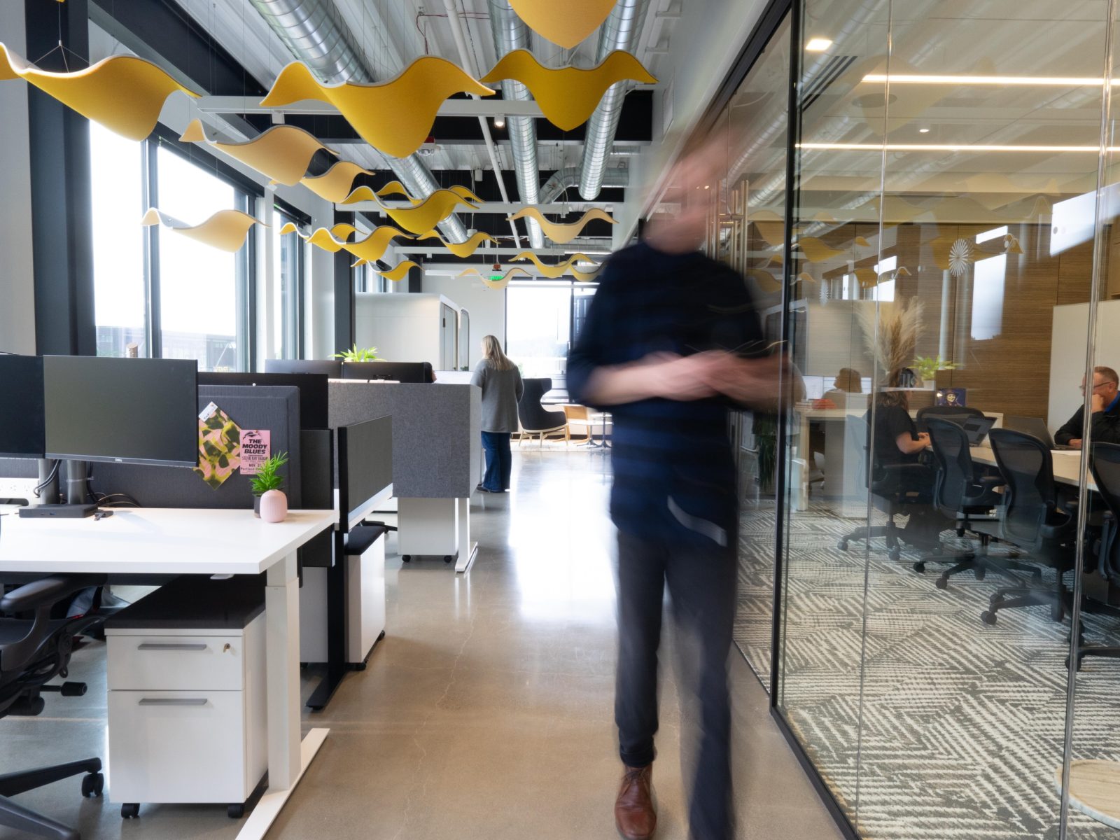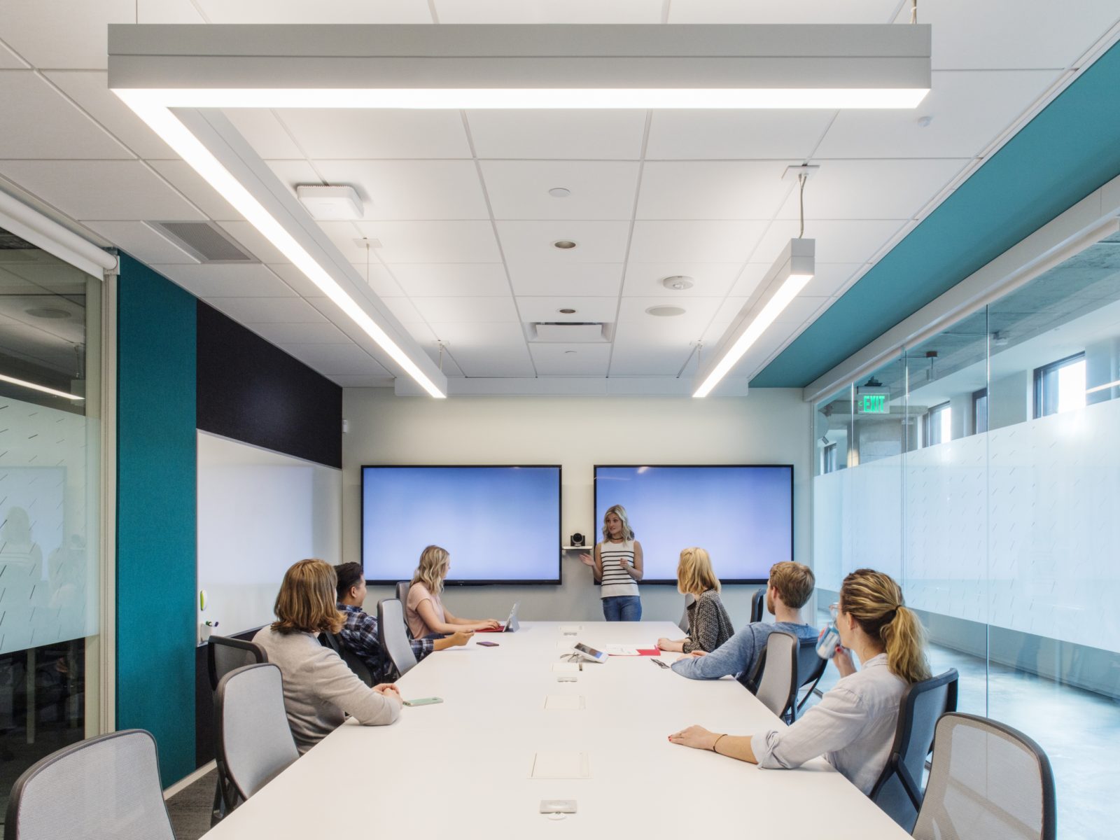- What We Do
- Prefab Interior Construction
- Projects

Projects
Here are just a few of the Interior Construction projects we’ve tackled. Each project had unique needs and challenges, but our in-house installation team was able to complete them all with precision and confidence.
250,000+
Linear Feet Installed
100+
Projects Completed
Arup
An international engineering firm with a deep belief in integrated design, Arup, had outgrown its office in Seattle after only three years.

Building on the workplace strategy developed in partnership with, NBBJ, and leveraging the opportunity that comes with a new space, Arup, decided to leverage their next home to reinforce what matters to them: global knowledge delivered locally, great people, great culture, and creating the best places using the most innovative sustainable solutions.
Combining workplace strategy, a meaningful design concept, and the application of the WELL standard, NBBJ, and Arup, created a new space that will demonstrate the culture of the organization and its commitment to the work.
Vertical Market: Corporate
Location: Seattle, WA
Design Firm: NBBJ
General Contractor: Howard S. Wright
Types of Spaces: Meeting/ Conference Rooms, Focus Rooms, Private Offices
Products Specified: Single-glazed glass fronts, butt-joint
T-Mobile, Building 4

Vertical Market: Telecommunications
Location: Bellevue, WA
Types of Spaces: Private Offices, Meeting/Conference Rooms, Lobby, Breakrooms, Common Areas
Products Specified: Single-glazed glass fronts, butt-joint
View Full Project Profile Here >
McKinstry
Located in the heart of the Georgetown neighborhood of Seattle, McKinstry worked with NBBJ to create a state-of-the-art Innovation Center.

McKinstry built the Innovation Center to foster and bring together new and emerging companies that would lead innovative products and services. NBBJ and McKinstry chose Symbio for the future flexibility of a movable wall that had the look of a traditional storefront. Symbio customized elevations made it easy for NBBJ to blend design elements, such as the garage doors on lab spaces.
Vertical Market: Corporate
Location: Seattle, WA
Design Firm: NBBJ
General Contractor: McKinstry Construction
Types of Spaces: Meeting/ Conference Rooms, Common Areas, Collaborative Areas
Products Specified: Symbio
View Full Project Profile Here >
Catalyst Loft
This living idea lab, located in the heart of Seattle, was designed as an extension of Catalyst's brand, a place of true innovation. The Catalyst Loft provided a stage for workplace innovation and a laboratory for showcasing new ideas about work. The Loft's purpose was to change our industry's conversations, ignite smarter ways to work, and, quite simply, spark what's next.

Vertical Market: Corporate
Location: Seattle, WA
Types of Spaces: Private Office, Conference Room, Storage Area
Products Specified: Single-glazed glass fronts, butt-joint & Double-glazed glass front with center sliding doors
View Full Project Profile Here >
Northeastern University - Seattle Campus

This space boasts the most acoustically soundproof walls, offering students and administration the environment to stay focused and ready to learn.
Sub-Vertical Market: Higher Education
Location: Seattle, WA
Project Photography: © Benjamin Benschneider All Rights Reserved
Design Firm: Perkins + Will
General Contractor: Swinerton
Awards + Certifications: Targeting LEED Platinum certification
Types of Spaces: Classrooms, Meeting/ Conference Rooms, Common Areas, Collaborative Areas
Products Specified: Single-glazed glass fronts, butt joint
View Full Project Profile Here >




Starting a project? We can help!
Our Con+struct team works with you to identify your project needs, timeline, budget, and more. From glass storefronts to highly mobile space division solutions and everything in between, our experienced team can help you get started.













