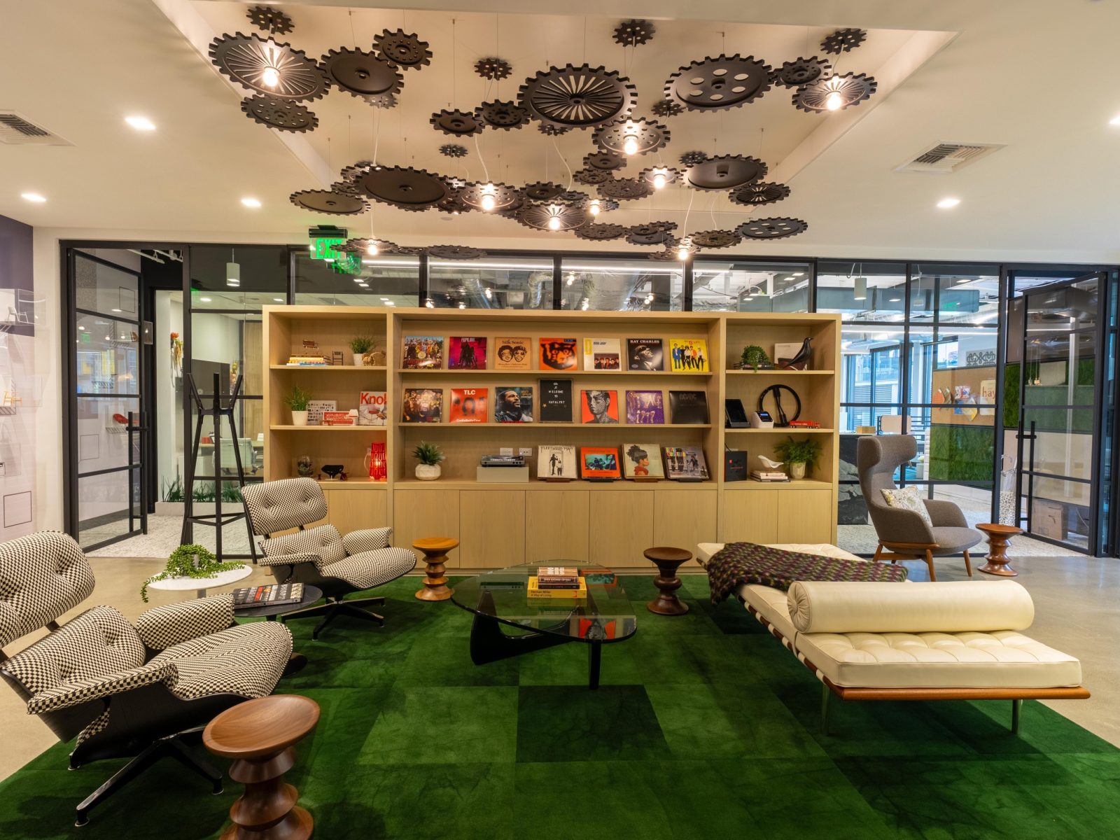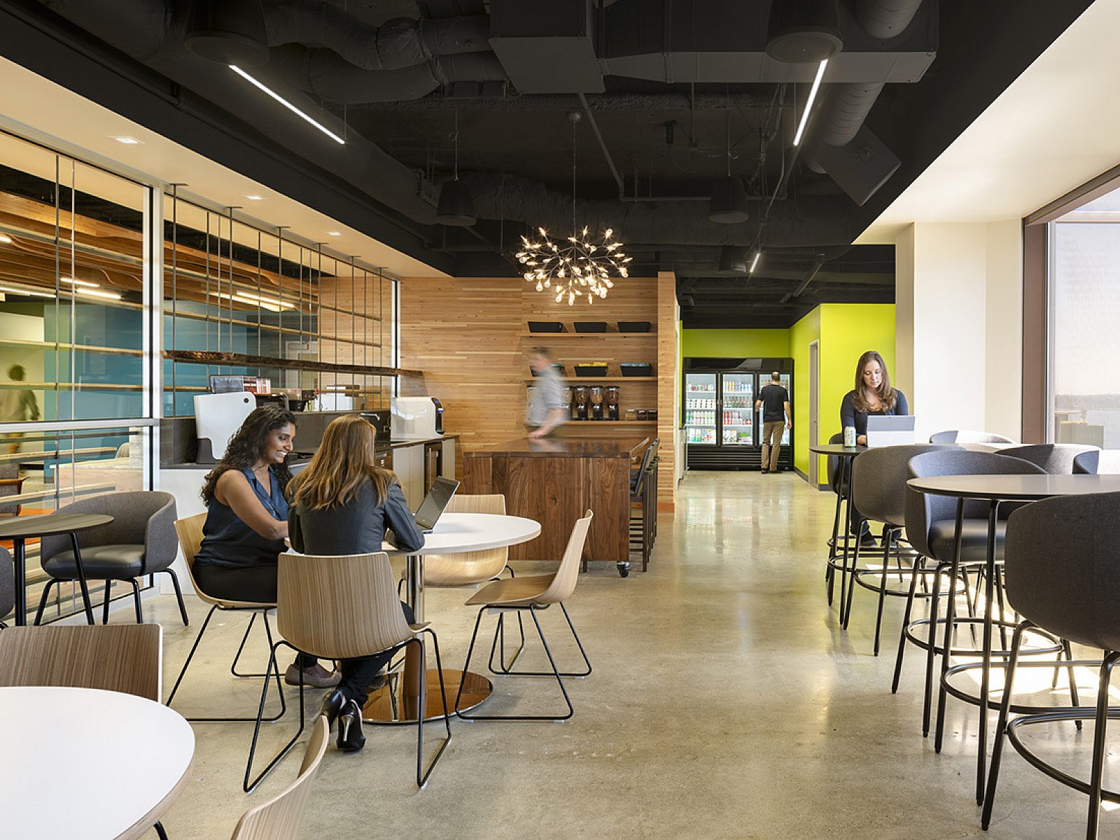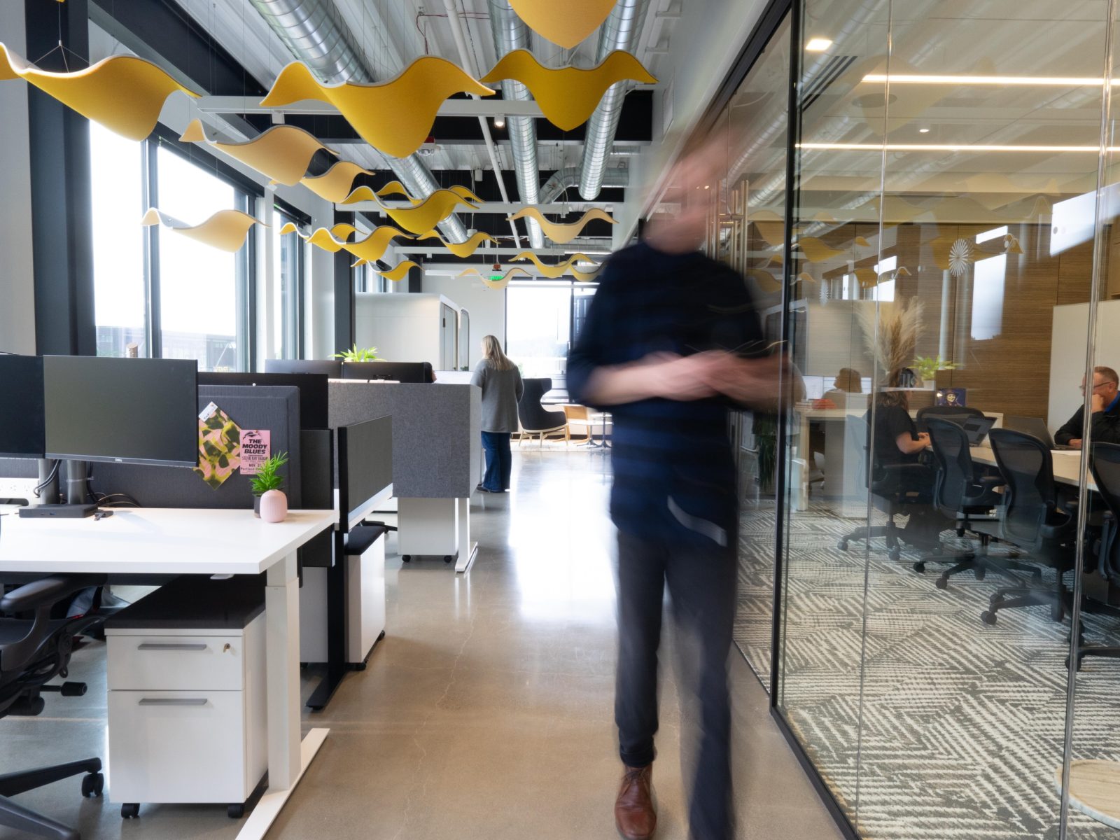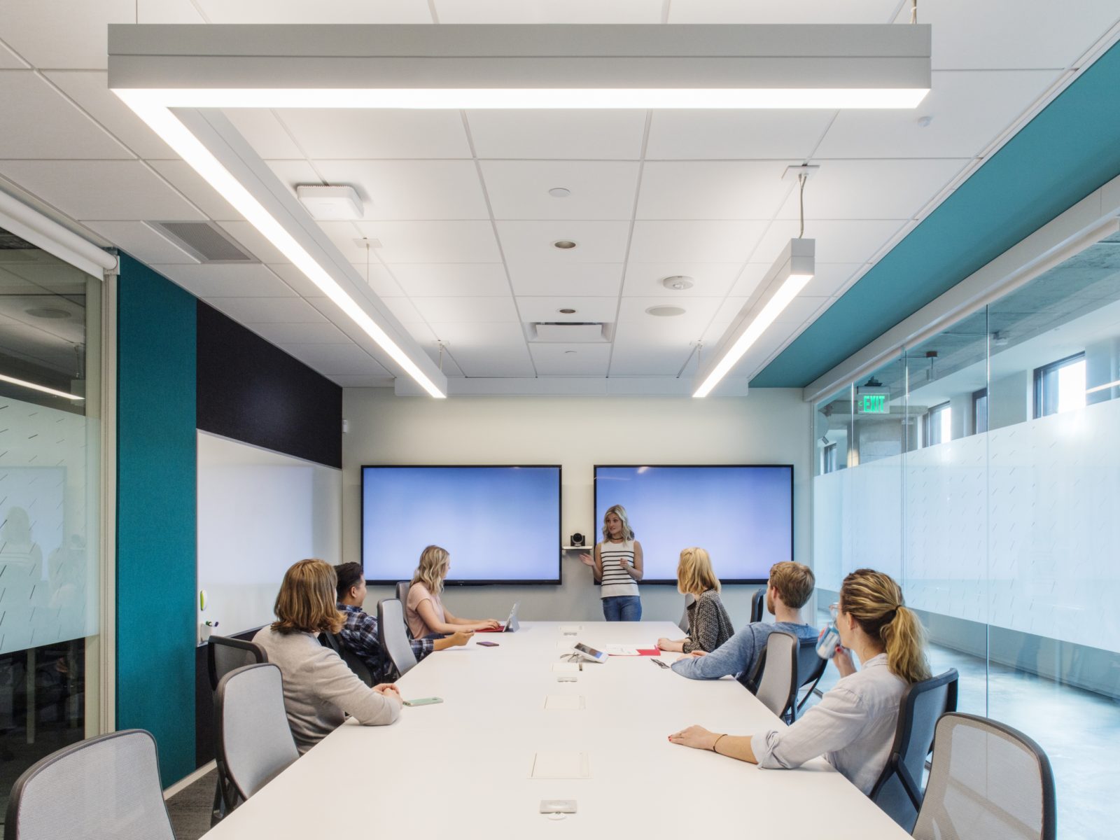Healthcare
Franciscan Medical Pavilion
Outpatient clinic tenant improvements incorporating family health, women’s health, pediatrics and more.

Sub-Vertical Market: Outpatient Clinic, Health System
Location: Tacoma, WA
Project Photography: Francis Zera
Design Firm: Buffalo Design
Types of Spaces: Exam Rooms, Nurse Stations, Administrative Offices, Lobby/ Waiting Room, Common Areas
Manufacturers Specified: Herman Miller
*We sell and represent more than 200 manufacturers with a wide selection of furniture, walls, flooring, lighting, and accessories to choose from. Check some of them out.
⟶ View Manufacturers List















