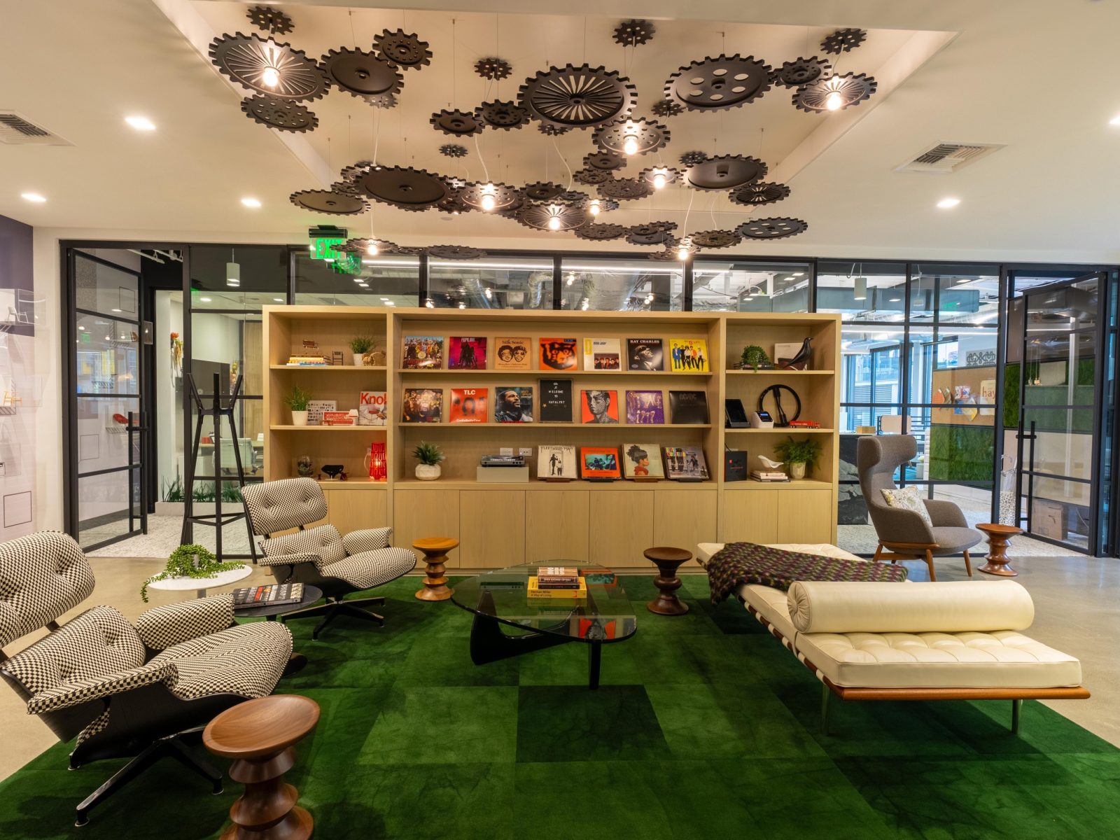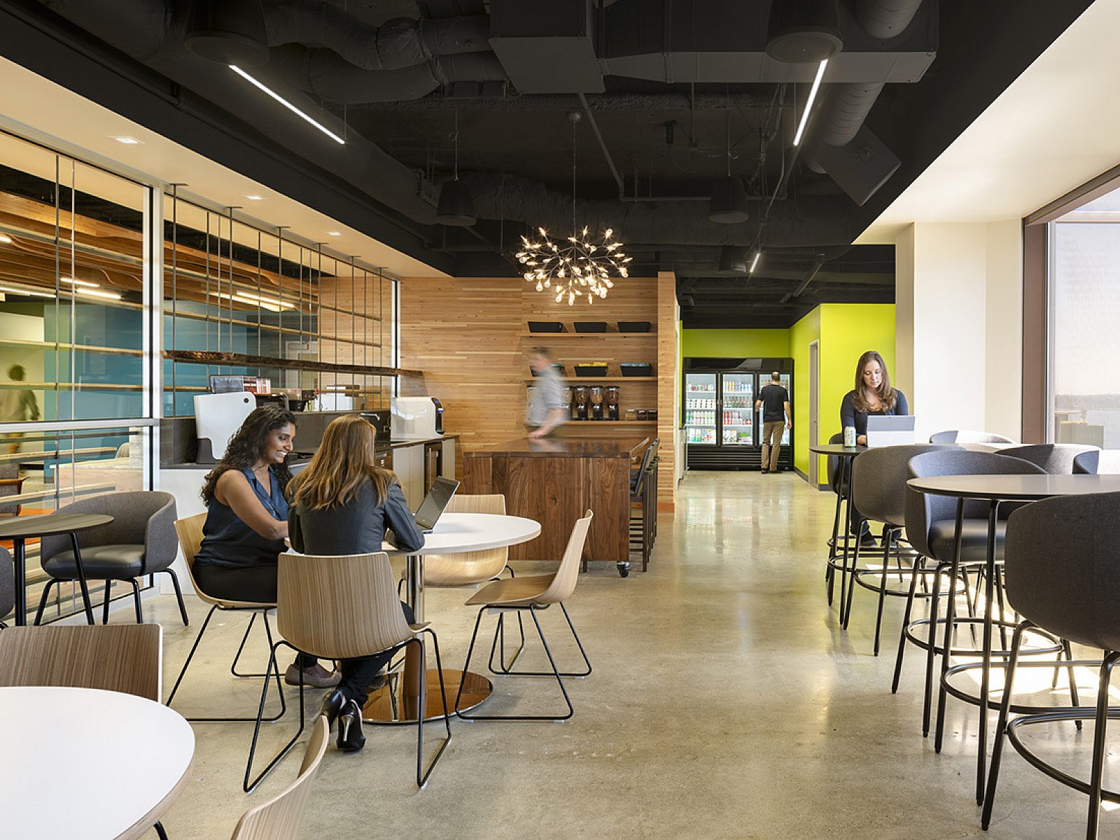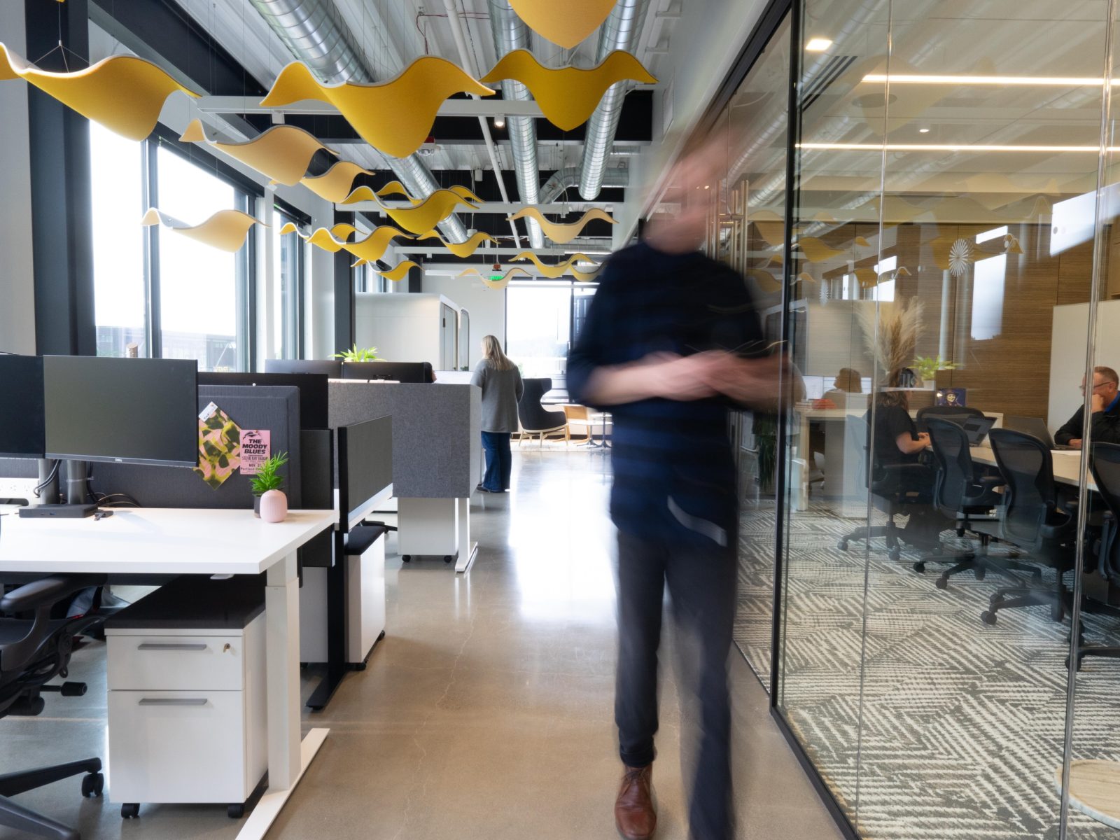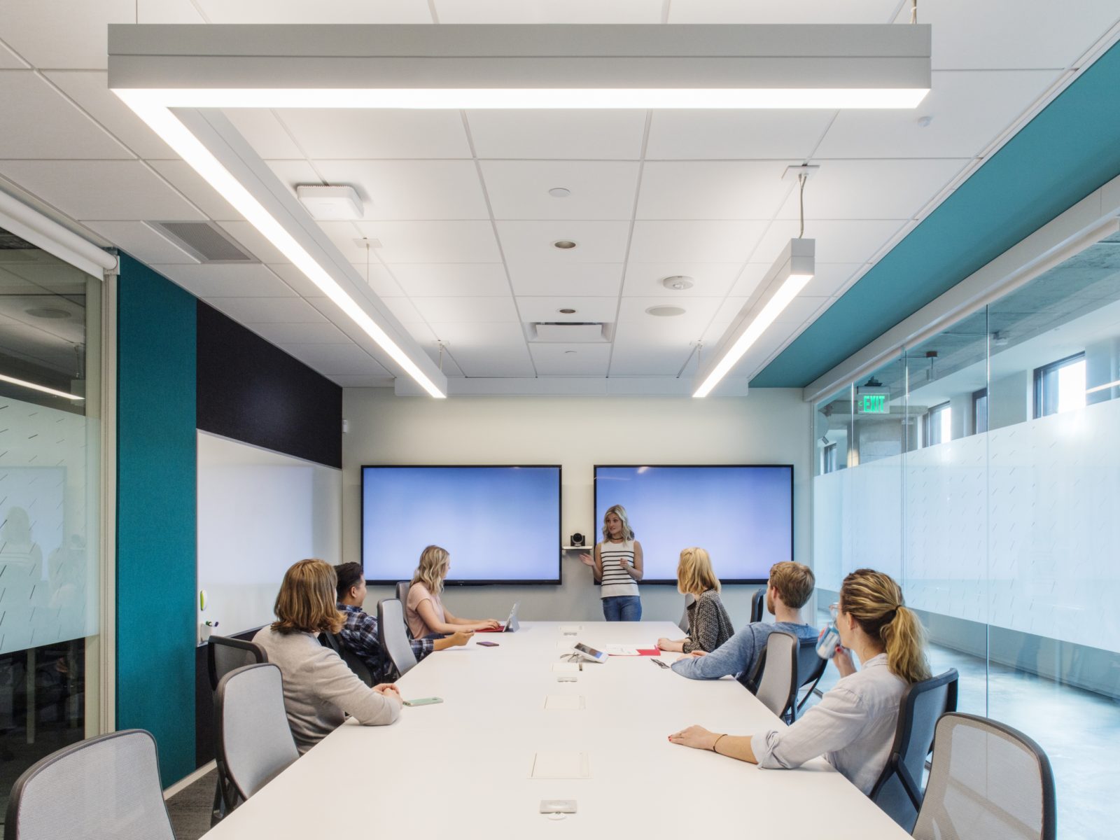Summit Pacific Medical Center
Catalyst partnered with Mahlum Architects, Absher Construction, and Summit Pacific Medical Center to furnish key areas of the hospital’s transformative expansion in Elma, Washington.

The project adds more than 40,000 square feet of new space and remodels existing areas to support an enhanced continuum of care across the region. Our team provided furniture solutions throughout the new and renovated facilities, including private and shared offices, charting, care team, and MRI control stations, rehabilitation and activity rooms, family waiting areas, exam and patient rooms, meeting rooms, a reflection room, and staff spaces such as the lounge and outdoor patio. The result is a cohesive, functional environment that reflects Summit Pacific’s vision of delivering accessible, patient-centered healthcare for the Grays Harbor community.
Sub-Vertical Market: Outpatient Clinic, Health System
Location: Elma, WA
Design Firm: Mahlum
Photographer: Kirk Hostetter Photography
Types of Spaces: Meeting/ Conference Rooms, Administrative, Lobby/ Waiting Room, Exam Rooms, Private Offices, Nurse Stations, Emergency Rooms, Medical Supply Storage, Patient rooms, Staff Break Room/ Lounge, and Provider Offices
Manufacturers Specified: Herman Miller, Nemschoff, Coriander, SitOnIt Seating, Intensa, National Office Furniture, and Eagle
*We sell and represent more than 200 manufacturers with a wide selection of furniture, walls, flooring, lighting, and accessories to choose from. Check some of them out.
⟶ View Manufacturers List




















