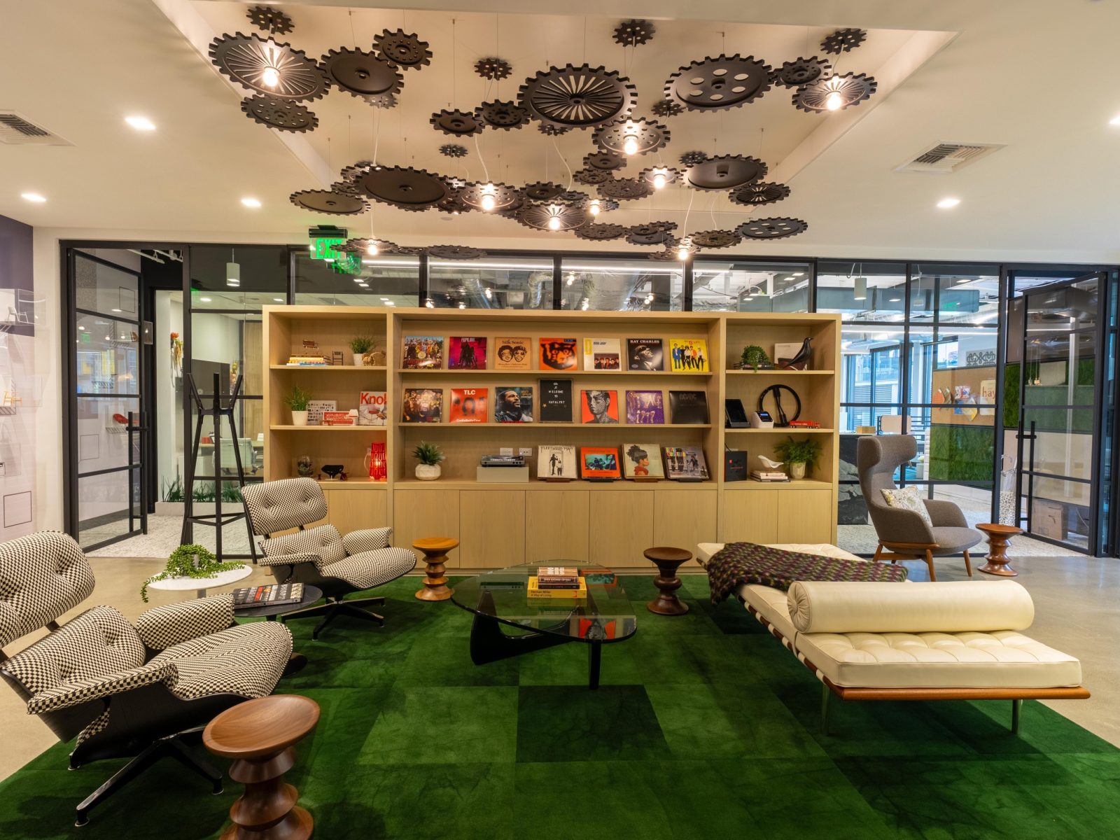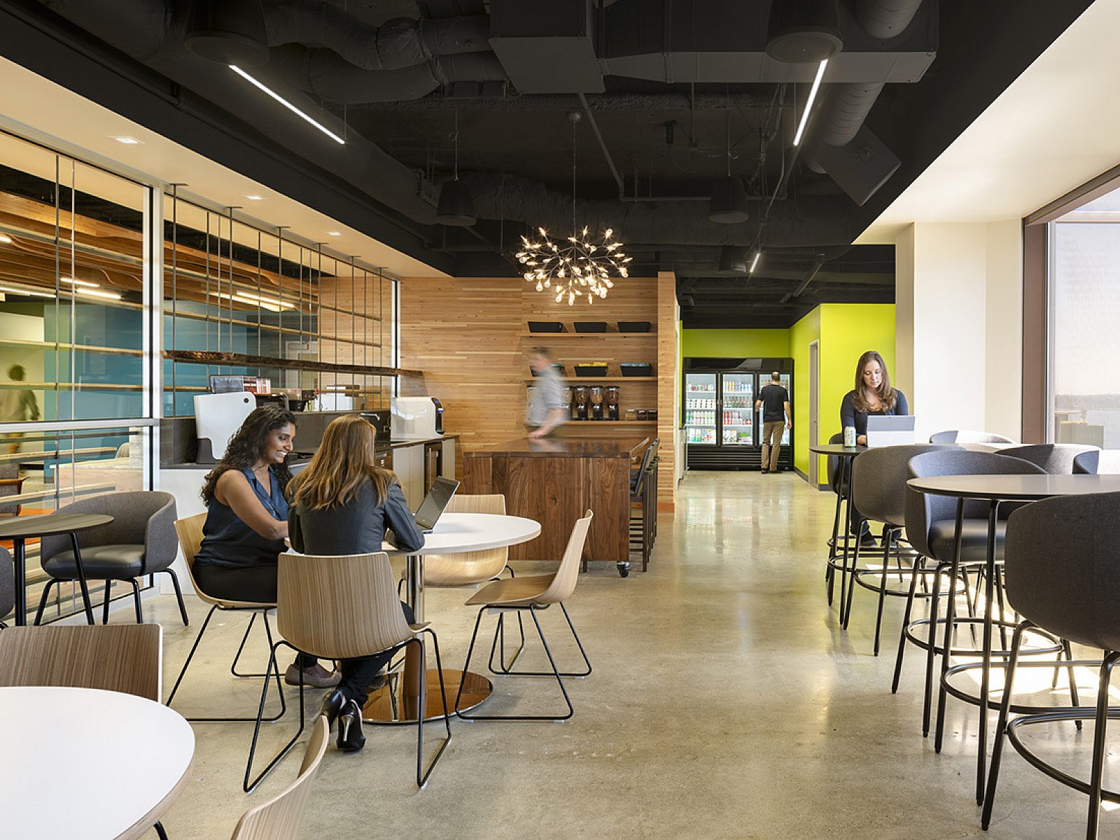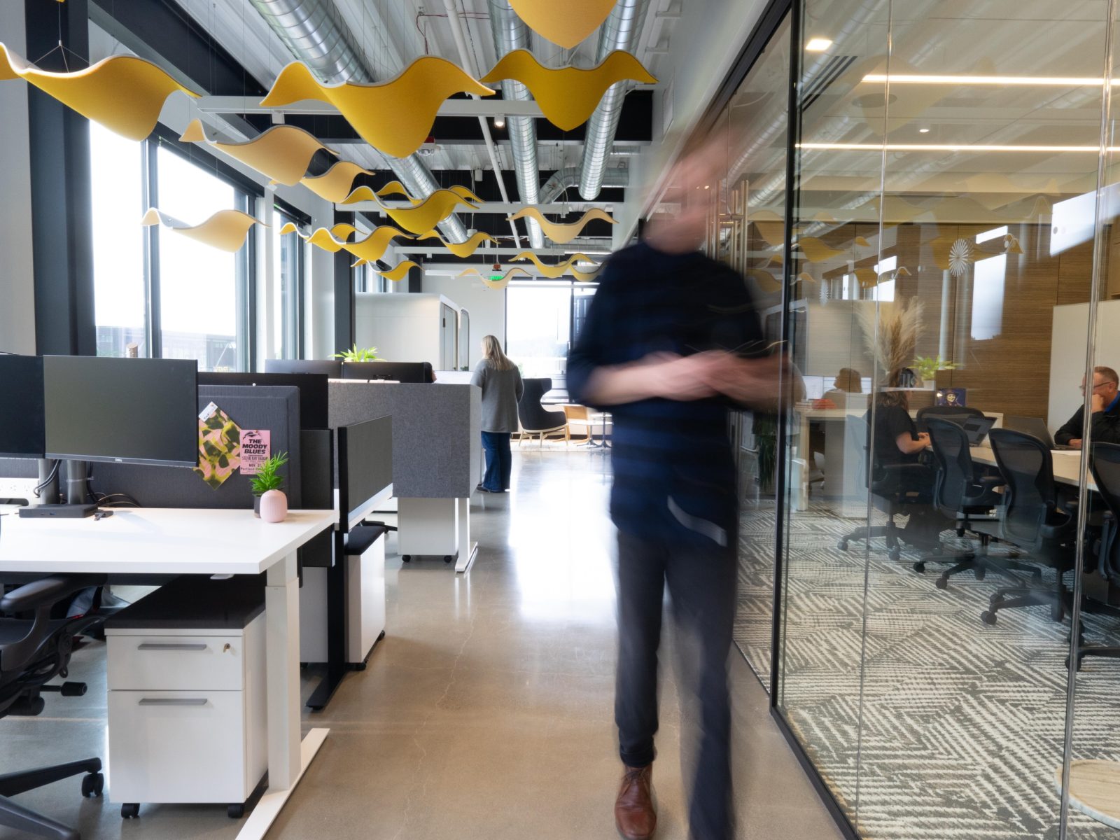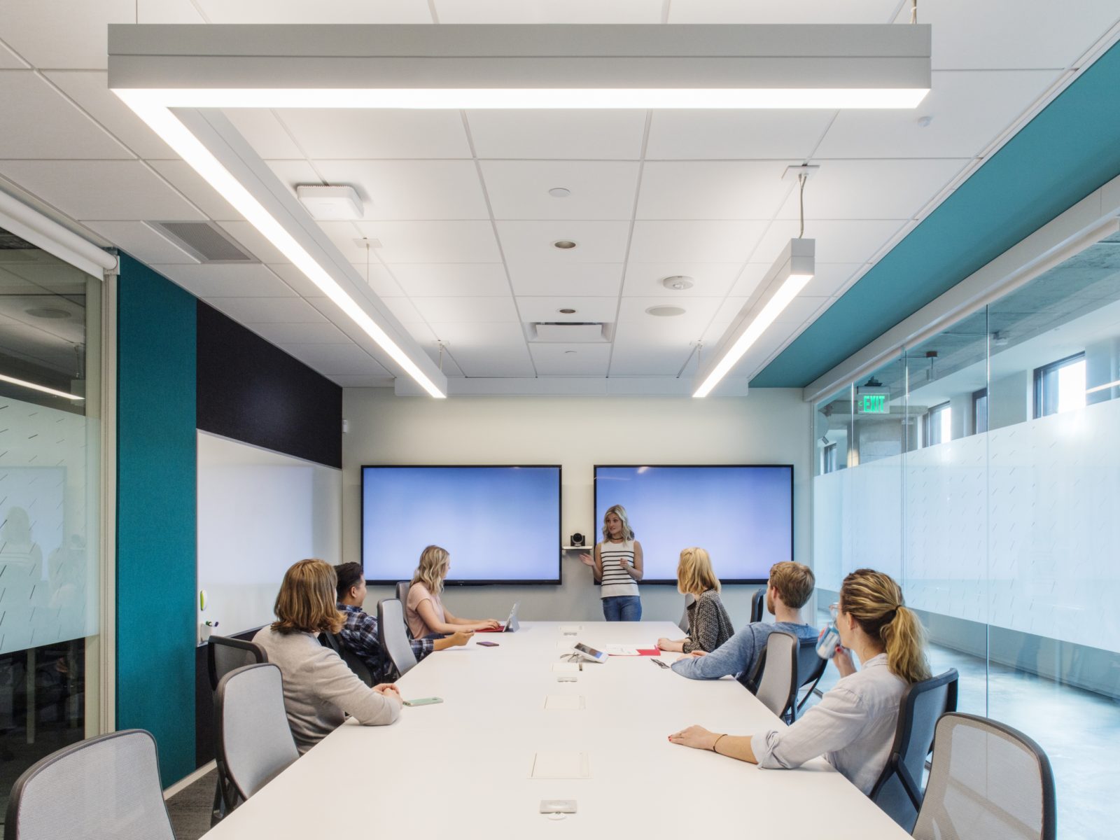Satterberg Foundation
Catalyst partnered with the Satterberg Foundation to furnish their new nonprofit center in the historic Metropole building in downtown Seattle. Originally built in 1892, the Metropole has been reimagined as a community-centric home for nonprofit organizations, with a focus on those led by and serving communities of color.

Designed with extensive community input, the LEED Platinum-certified building provides below-market office and gathering space, supporting the Satterberg Foundation’s mission to promote a just society and a sustainable environment.
Catalyst provided furnishings for a variety of spaces, including workstations, private offices, conference rooms, training rooms, breakrooms, a mother’s room, collaboration rooms, and the building’s welcoming lobby. The Satterberg Foundation also took advantage of our Cura+e service, adding the finishing touches with styling items such as rugs, pillows, artwork, lighting, and accessories. The result is a flexible, functional, and inclusive environment that supports authentic, relationship-based partnerships within Black, Indigenous, and People of Color communities.
Sub-Vertical Market: Non-Profit
Location: Seattle, WA
Project Photography: © Cindy Chesbro
Types of Spaces: Workstations, private offices, conference rooms, training rooms, breakrooms, a mother’s room, collaboration rooms, and lobby.
Manufacturers Specified: Knoll, Herman Miller, Geiger, Muuto, Framery, Keilhauer, Andreu World, Davis, OFS Furniture, Allermuir, Ghent, Creoworks, JSI, OM Seating, Coriander Designs, Magnuson, Grand Rapids, BuzziSpace, and HBF.
*We sell and represent more than 200 manufacturers with a wide selection of furniture, walls, flooring, lighting, and accessories to choose from. Check some of them out.























