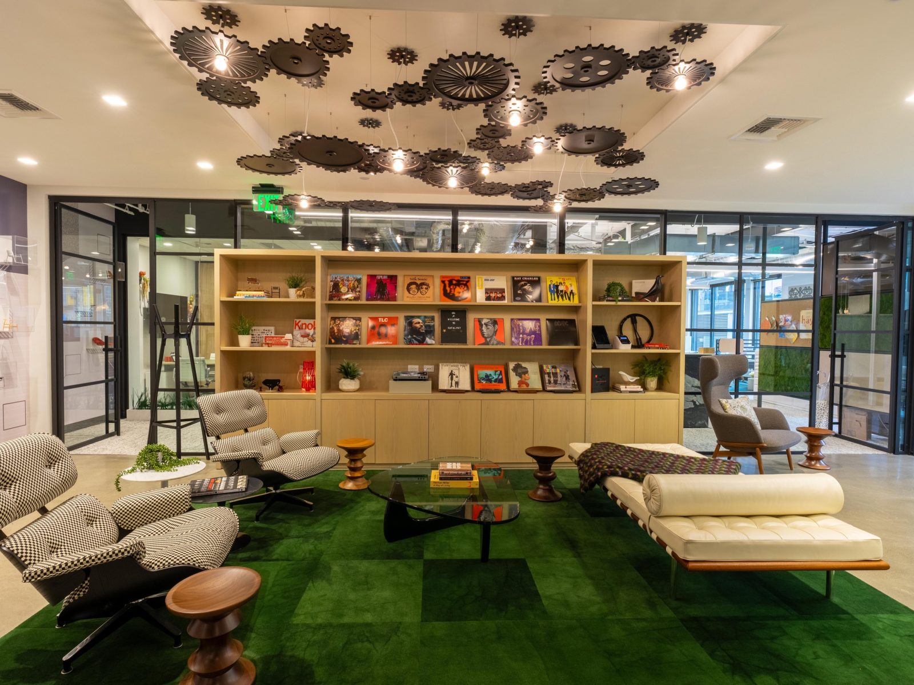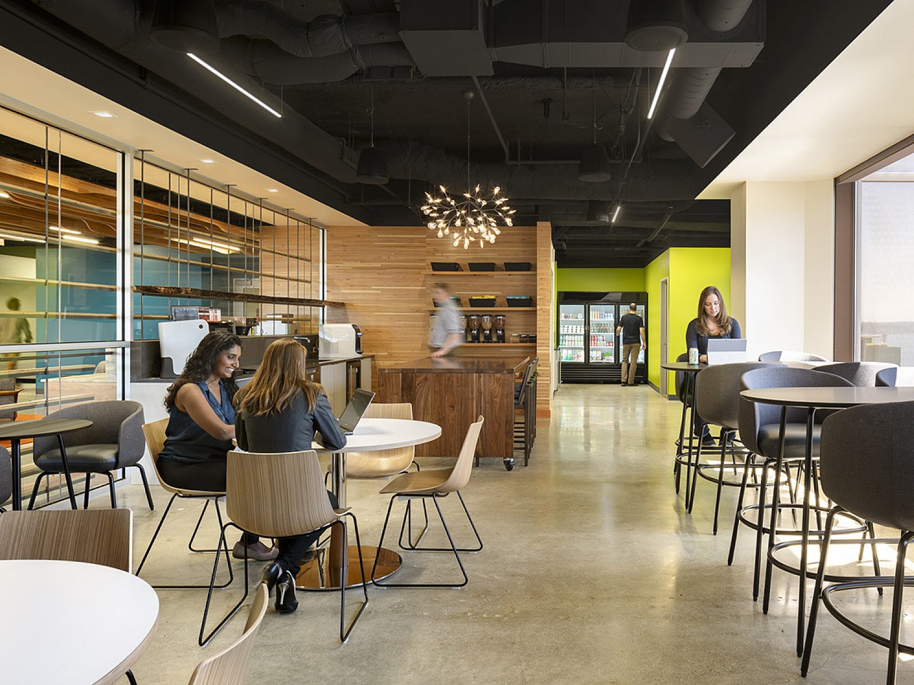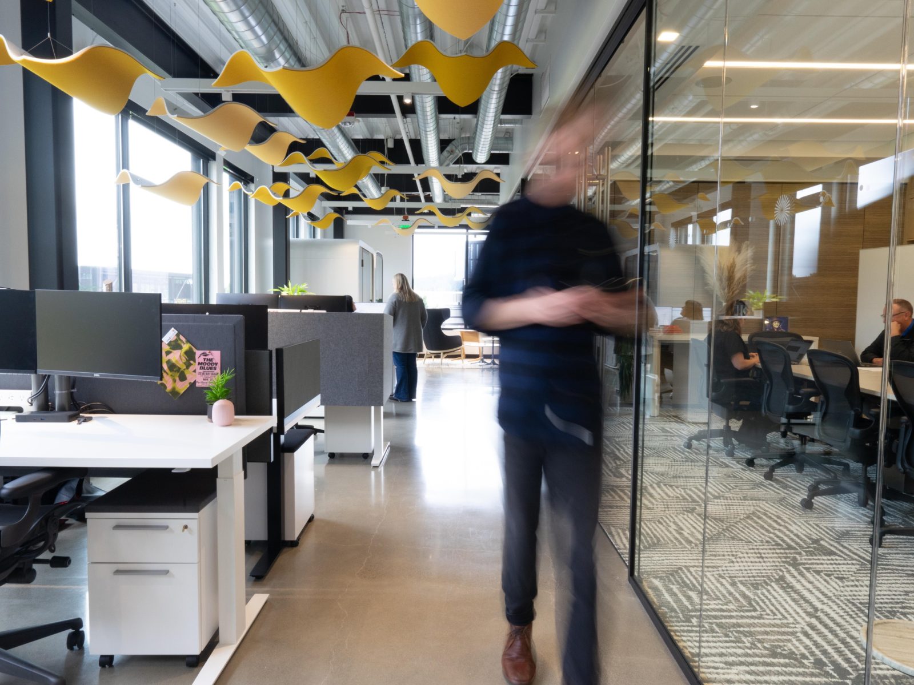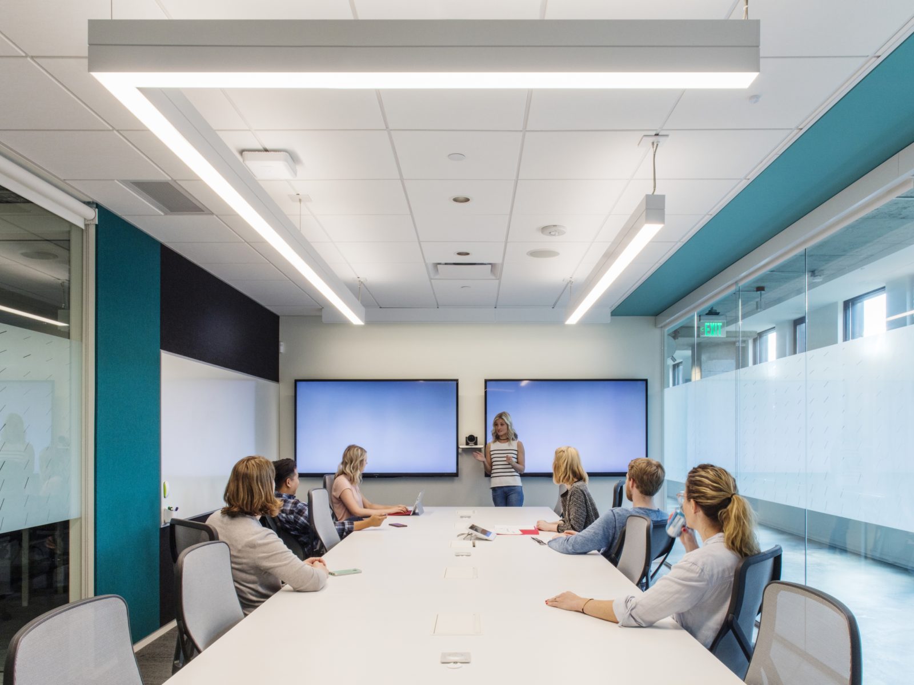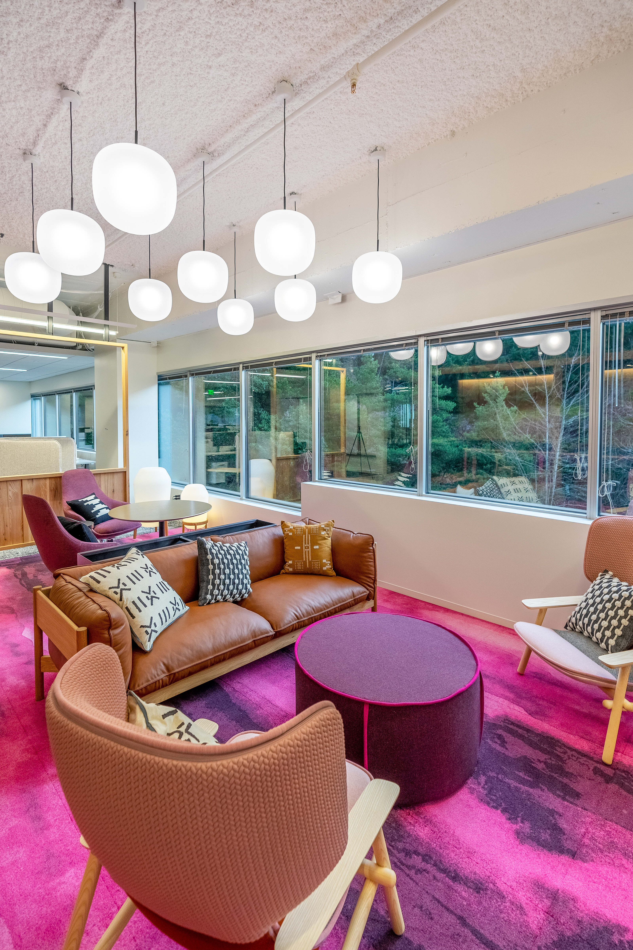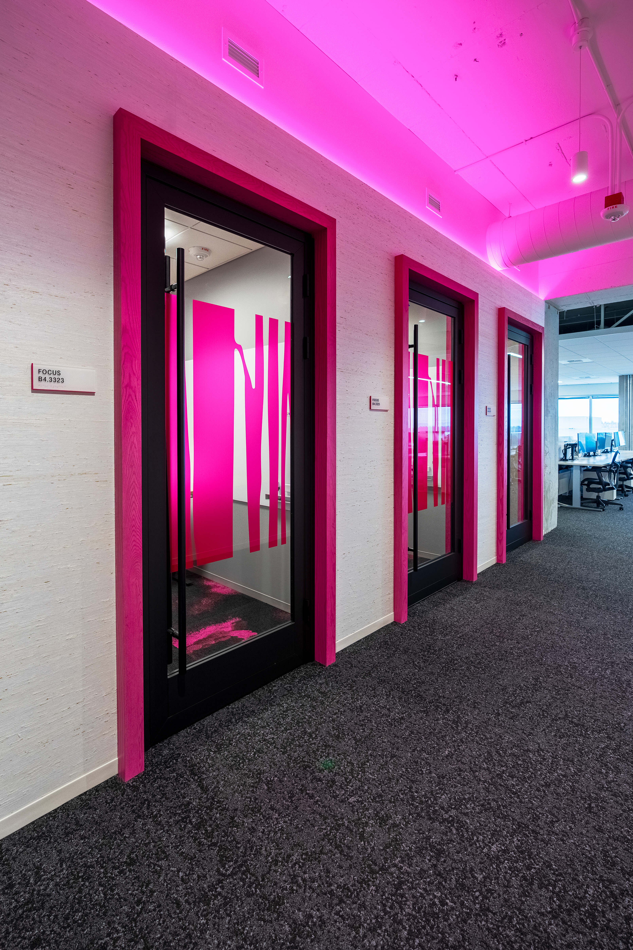T-Mobile - Building 4
T-Mobile's final building of their 1,000,000 square foot Bellevue headquarters renovation has been completed. Catalyst worked alongside Gensler to help create a space that reflects the global telecommunications provider's unique brand and culture. The key design priorities for this project were to increase connections and build flexibility into the space. There was also a large focus on DEI (Diversity, Equity & Inclusion), amenities, and health and wellness.
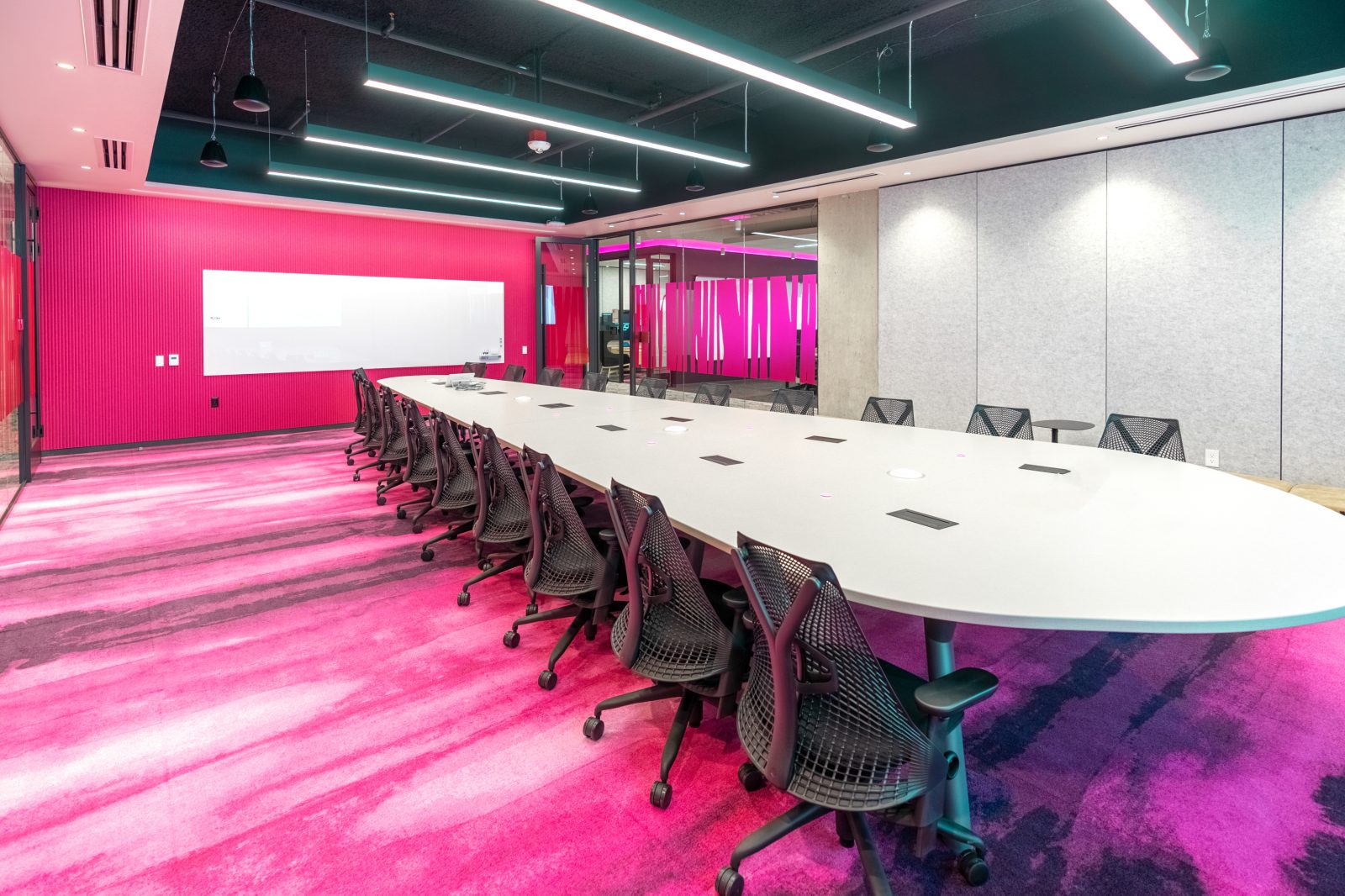
Sub-Vertical Market: Telecommunication
Location: Bellevue, WA
Design Firm: Gensler
Project Photography: Catalyst Workplace Activation, Rachel Broaddus Photography
Types of Spaces: Workstations, Private Offices, Meeting/ Conference Rooms, Lobby, Breakrooms, Common Areas, Outdoor Lounge, and Prefab Interior Construction
Manufacturers Specified: Herman Miller, Muuto, OFS, Bernhardt, HAY
Prefab Interior Construction: Single-glazed glass fronts, butt-joint
*We sell and represent more than 200 manufacturers with a wide selection of furniture, walls, flooring, lighting, and accessories to choose from. Check some of them out.

