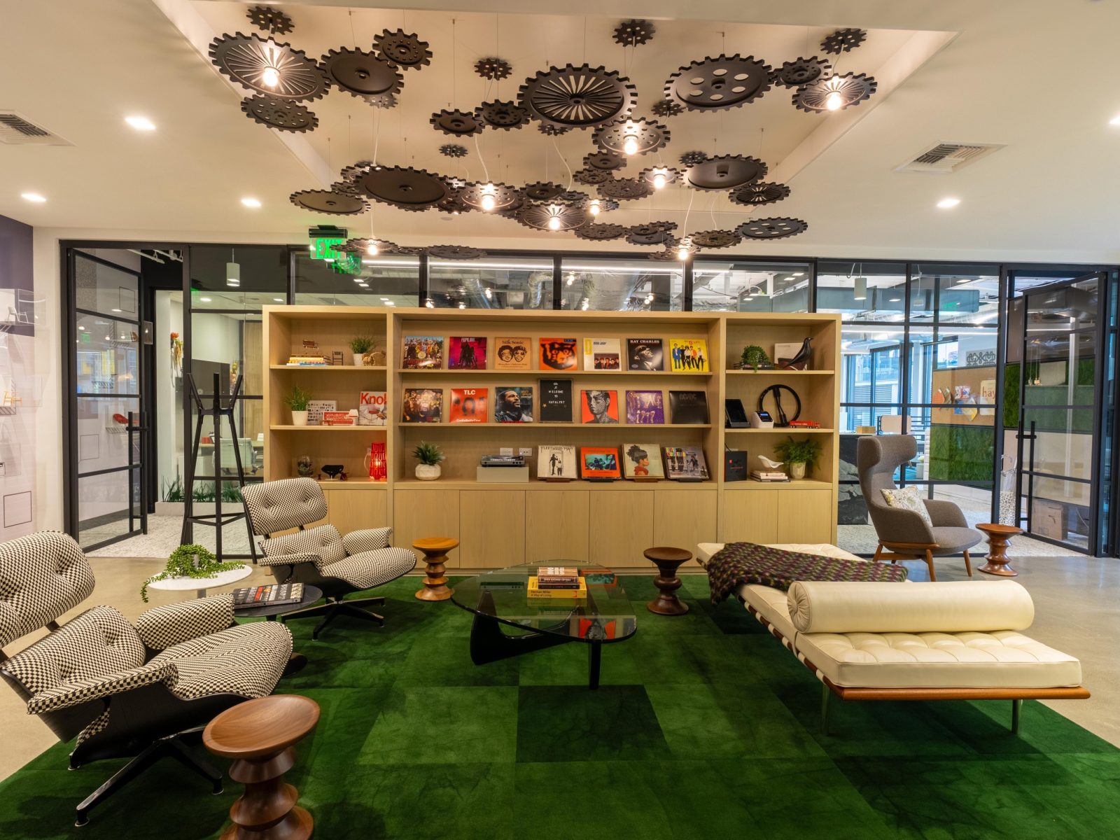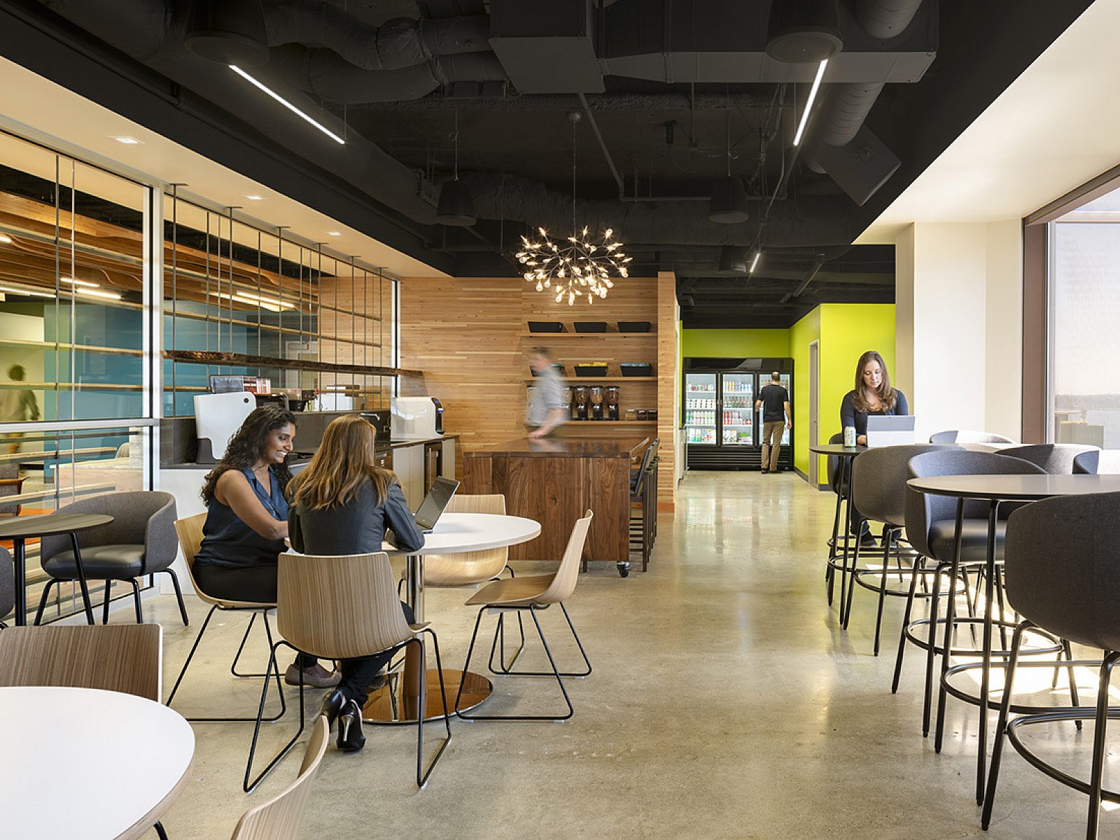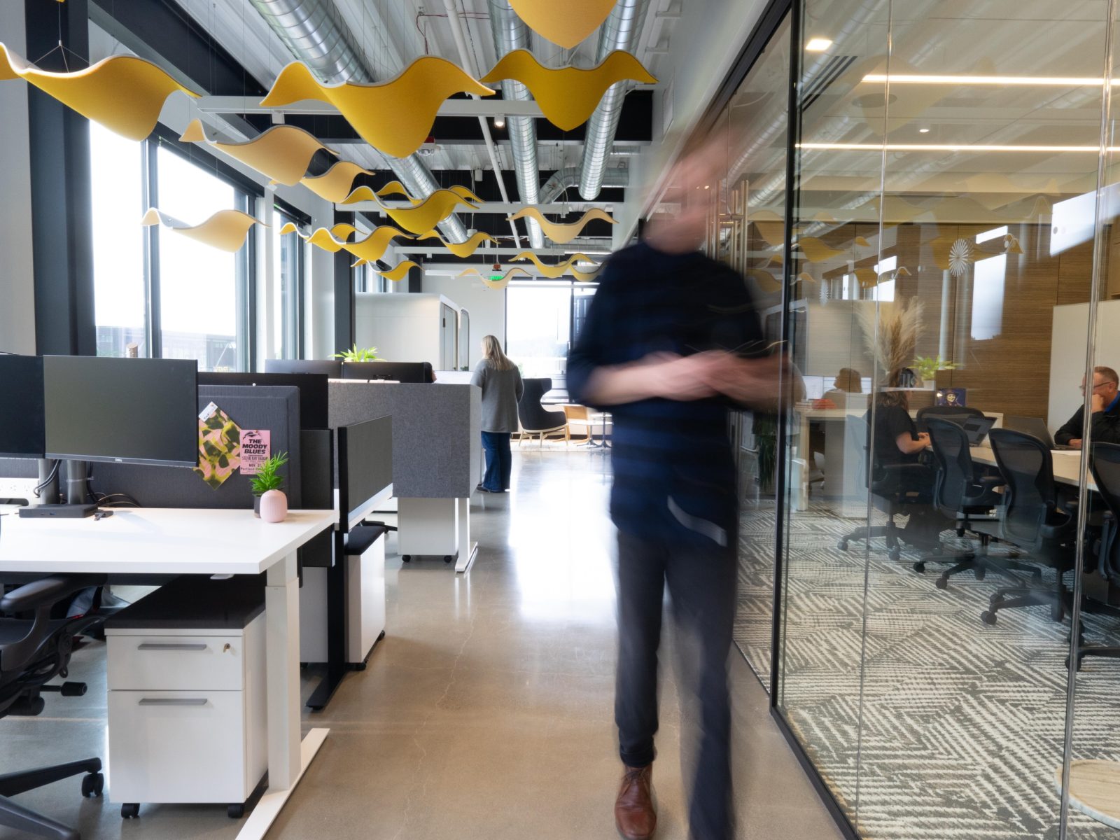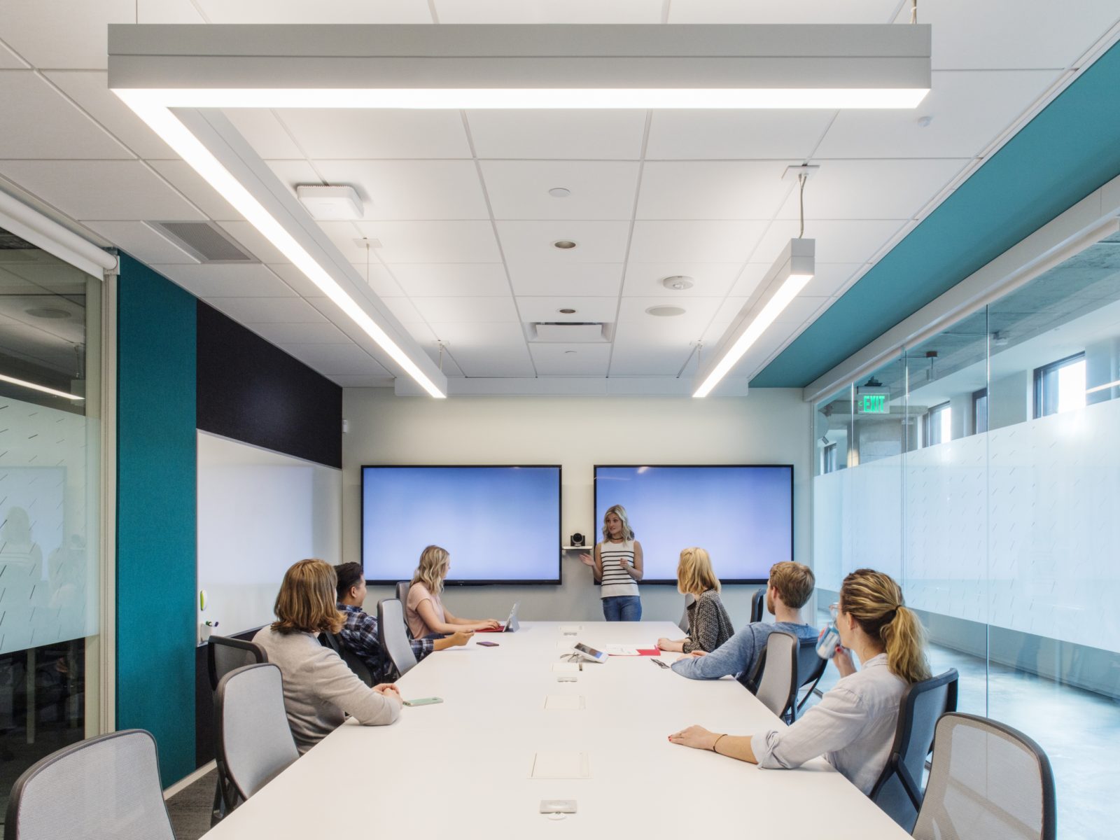VMware
VMware is on the up and up, having recently leased more than 18,000 square feet in the beautiful, Bellevue City Center Building. Their new office is complete with over eleven different varieties of spaces to support the many needs of the company’s employees, all of which were designed with the goal of talent attraction and retention as well as a space that would serve the company for years to come.
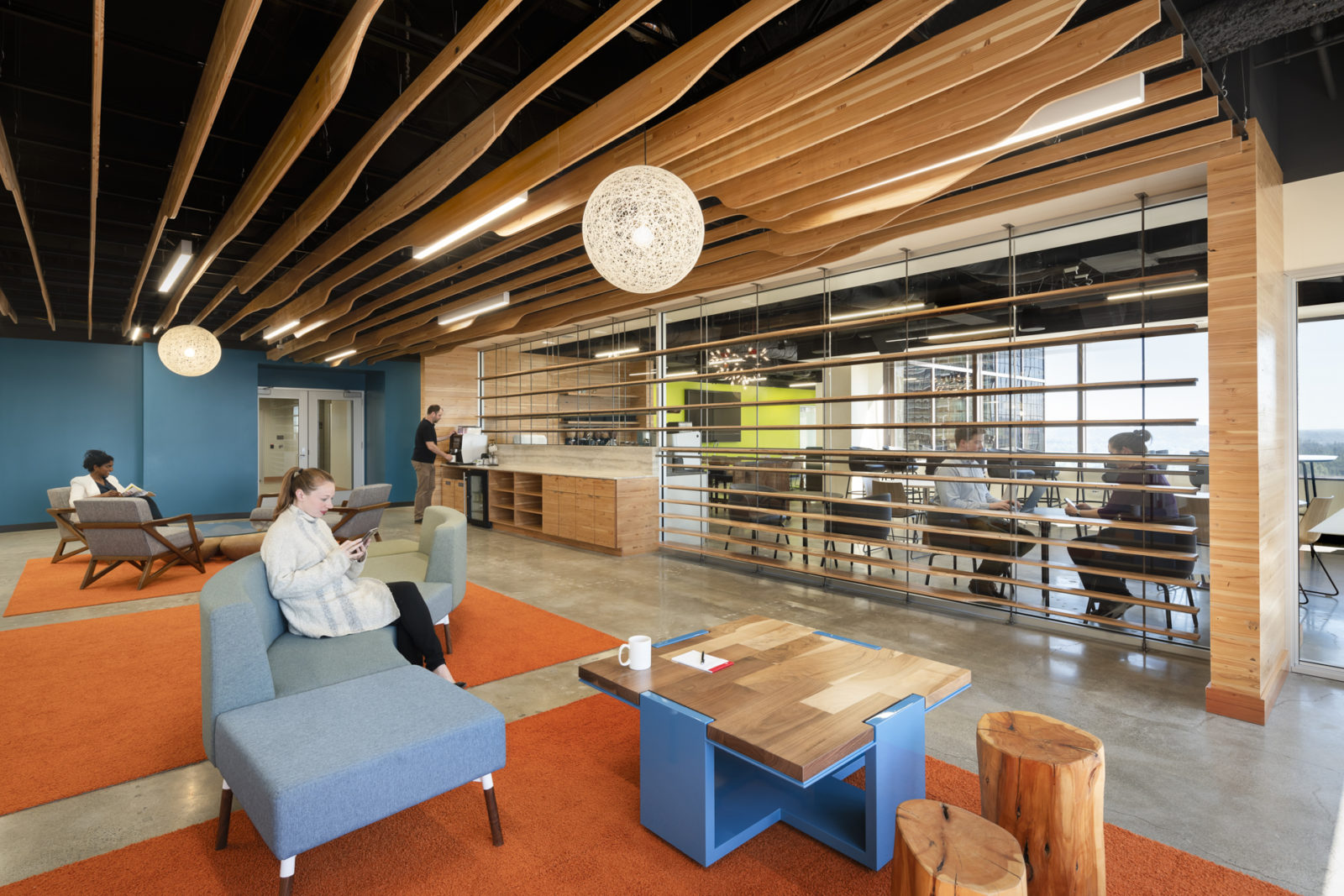
Sub-Vertical Market: Technology
Location: Bellevue, WA
Project Photography: Andrew Pogue
Design Firm: Valerio Dewalt Train Associates, Inc.
Types of Spaces: Private Offices, Conference Rooms, Training Rooms, Common Areas, Collaborative Areas, Kitchen, Lunchroom/ Cafeteria, Wellness Rooms, Meeting/ Conference Rooms, Lobby/ Reception, 120+ Workstations
*We sell and represent more than 200 manufacturers with a wide selection of furniture, walls, flooring, lighting, and accessories to choose from. Check some of them out.
⟶ View Manufacturers List

